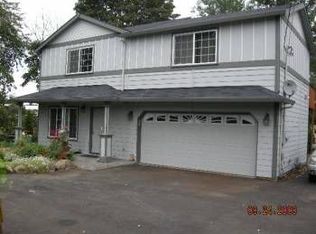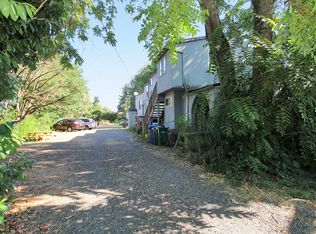Sold
$415,000
4339 NE Alberta St, Portland, OR 97218
3beds
1,040sqft
Residential, Single Family Residence
Built in 1924
5,662.8 Square Feet Lot
$408,600 Zestimate®
$399/sqft
$2,655 Estimated rent
Home value
$408,600
$380,000 - $437,000
$2,655/mo
Zestimate® history
Loading...
Owner options
Explore your selling options
What's special
Solid and sunny ranch just a stone's throw away from Concordia and half a block from all the amenities on 42nd. With meaningful updates already done. New siding, a high-efficiency heat pump mini-split system, a new water heater, and recent foundation work take care of the big-ticket items. The home features a spacious living and dining area, a large kitchen that opens to the backyard, and a great one-level layout. Outside, you'll find plenty of sunlight and space for your summer planting and a private patio for quiet evenings. Inside could use some finishing touches, but the heavy lifting has been done—move in and make it your own. Easy access to parks, pizza, tacos, and shops. Home energy score of 10 and an assumable VA Loan at 2.5%! [Home Energy Score = 10. HES Report at https://rpt.greenbuildingregistry.com/hes/OR10154380]
Zillow last checked: 8 hours ago
Listing updated: July 10, 2025 at 05:42am
Listed by:
Tyler King moreland@windermere.com,
Windermere Realty Trust,
Carmel Siler 503-810-6822,
Windermere Realty Trust
Bought with:
Paul Thurston, 201258263
Opt
Source: RMLS (OR),MLS#: 431964950
Facts & features
Interior
Bedrooms & bathrooms
- Bedrooms: 3
- Bathrooms: 1
- Full bathrooms: 1
- Main level bathrooms: 1
Primary bedroom
- Level: Main
- Area: 130
- Dimensions: 13 x 10
Bedroom 2
- Level: Main
- Area: 120
- Dimensions: 12 x 10
Bedroom 3
- Level: Main
- Area: 96
- Dimensions: 12 x 8
Kitchen
- Level: Main
- Area: 110
- Width: 10
Living room
- Level: Main
- Area: 255
- Dimensions: 17 x 15
Heating
- Mini Split, Zoned
Cooling
- Has cooling: Yes
Appliances
- Included: Dishwasher, Free-Standing Range, Free-Standing Refrigerator, Electric Water Heater
Features
- Flooring: Laminate, Vinyl
- Basement: Crawl Space
Interior area
- Total structure area: 1,040
- Total interior livable area: 1,040 sqft
Property
Parking
- Parking features: Driveway, Off Street
- Has uncovered spaces: Yes
Accessibility
- Accessibility features: One Level, Accessibility
Features
- Levels: One
- Stories: 1
- Patio & porch: Patio
- Fencing: Fenced
Lot
- Size: 5,662 sqft
- Features: Level, SqFt 5000 to 6999
Details
- Additional structures: ToolShed
- Parcel number: R574017
- Zoning: R5
Construction
Type & style
- Home type: SingleFamily
- Architectural style: Ranch
- Property subtype: Residential, Single Family Residence
Materials
- Cement Siding
- Foundation: Concrete Perimeter, Other
- Roof: Composition
Condition
- Resale
- New construction: No
- Year built: 1924
Utilities & green energy
- Sewer: Public Sewer
- Water: Public
Community & neighborhood
Location
- Region: Portland
- Subdivision: Cully
Other
Other facts
- Listing terms: Assumable,Cash,Conventional,FHA
- Road surface type: Paved
Price history
| Date | Event | Price |
|---|---|---|
| 7/10/2025 | Sold | $415,000-2.1%$399/sqft |
Source: | ||
| 6/16/2025 | Pending sale | $424,000$408/sqft |
Source: | ||
| 5/30/2025 | Listed for sale | $424,000+28.5%$408/sqft |
Source: | ||
| 10/11/2019 | Sold | $329,900-1.5%$317/sqft |
Source: | ||
| 9/7/2019 | Pending sale | $335,000$322/sqft |
Source: Windermere Realty Trust #19656978 | ||
Public tax history
| Year | Property taxes | Tax assessment |
|---|---|---|
| 2025 | $4,017 +3.7% | $149,070 +3% |
| 2024 | $3,872 +4% | $144,730 +3% |
| 2023 | $3,724 +2.2% | $140,520 +3% |
Find assessor info on the county website
Neighborhood: Cully
Nearby schools
GreatSchools rating
- 9/10Vernon Elementary SchoolGrades: PK-8Distance: 1.3 mi
- 4/10Leodis V. McDaniel High SchoolGrades: 9-12Distance: 2.2 mi
- 5/10Jefferson High SchoolGrades: 9-12Distance: 2.6 mi
Schools provided by the listing agent
- Elementary: Vernon
- Middle: Vernon
- High: Jefferson
Source: RMLS (OR). This data may not be complete. We recommend contacting the local school district to confirm school assignments for this home.
Get a cash offer in 3 minutes
Find out how much your home could sell for in as little as 3 minutes with a no-obligation cash offer.
Estimated market value
$408,600
Get a cash offer in 3 minutes
Find out how much your home could sell for in as little as 3 minutes with a no-obligation cash offer.
Estimated market value
$408,600

