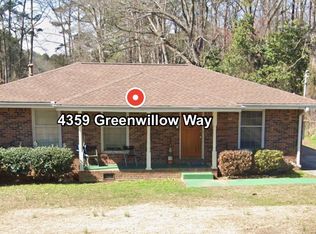Closed
$330,000
4339 Greenwillow Way, Conley, GA 30288
4beds
1,900sqft
Single Family Residence
Built in 2024
0.26 Acres Lot
$322,500 Zestimate®
$174/sqft
$1,881 Estimated rent
Home value
$322,500
$268,000 - $390,000
$1,881/mo
Zestimate® history
Loading...
Owner options
Explore your selling options
What's special
Welcome to this stunning new construction home, perfectly situated in the heart of Conley, GA. This beautifully designed residence offers four spacious bedrooms and two luxurious bathrooms, ideal for comfortable family living. Step inside to discover an open floor plan that seamlessly blends modern elegance with functional living spaces. The gourmet kitchen is a chef's dream, featuring exquisite quartz countertops, top-of-the-line appliances, and ample storage. The hard wood flooring throughout adds a touch of warmth and sophistication to every room. The home is equipped with a two-car garage, complete with an electric car charger, catering to the needs of today's eco-conscious homeowners. Outdoors, you'll find a large deck and an expansive backyard, perfect for entertaining guests or enjoying peaceful evenings under the stars.
Zillow last checked: 8 hours ago
Listing updated: October 18, 2024 at 07:32am
Listed by:
Susan H Ayers 678-344-1600,
Clickit Realty Inc.
Bought with:
Laura Janvier, 413557
eXp Realty
Source: GAMLS,MLS#: 10370054
Facts & features
Interior
Bedrooms & bathrooms
- Bedrooms: 4
- Bathrooms: 2
- Full bathrooms: 2
- Main level bathrooms: 2
- Main level bedrooms: 4
Kitchen
- Features: Breakfast Area, Breakfast Bar, Kitchen Island, Pantry
Heating
- Central, Natural Gas
Cooling
- Ceiling Fan(s), Central Air
Appliances
- Included: Dishwasher, Disposal, Gas Water Heater, Microwave, Refrigerator, Tankless Water Heater
- Laundry: In Hall
Features
- Double Vanity, High Ceilings, Master On Main Level, Tray Ceiling(s)
- Flooring: Hardwood
- Windows: Double Pane Windows
- Basement: Crawl Space
- Attic: Pull Down Stairs
- Number of fireplaces: 1
- Fireplace features: Factory Built, Family Room
- Common walls with other units/homes: No Common Walls
Interior area
- Total structure area: 1,900
- Total interior livable area: 1,900 sqft
- Finished area above ground: 1,900
- Finished area below ground: 0
Property
Parking
- Parking features: Attached, Garage, Garage Door Opener
- Has attached garage: Yes
Features
- Levels: One
- Stories: 1
- Patio & porch: Deck
- Body of water: None
Lot
- Size: 0.26 Acres
- Features: Level
Details
- Parcel number: 12239A A019
Construction
Type & style
- Home type: SingleFamily
- Architectural style: Craftsman,Ranch,Traditional
- Property subtype: Single Family Residence
Materials
- Brick, Concrete
- Foundation: Block, Pillar/Post/Pier
- Roof: Composition
Condition
- New Construction
- New construction: Yes
- Year built: 2024
Utilities & green energy
- Sewer: Public Sewer
- Water: Public
- Utilities for property: Natural Gas Available, Sewer Available, Water Available
Green energy
- Energy efficient items: Appliances, Thermostat, Water Heater
Community & neighborhood
Security
- Security features: Carbon Monoxide Detector(s), Smoke Detector(s)
Community
- Community features: Near Public Transport
Location
- Region: Conley
- Subdivision: GREENBRIAR
HOA & financial
HOA
- Has HOA: No
- Services included: None
Other
Other facts
- Listing agreement: Exclusive Right To Sell
- Listing terms: Cash,Conventional,FHA,VA Loan
Price history
| Date | Event | Price |
|---|---|---|
| 10/7/2024 | Sold | $330,000$174/sqft |
Source: | ||
| 9/5/2024 | Pending sale | $330,000$174/sqft |
Source: | ||
| 9/3/2024 | Listed for sale | $330,000+1000%$174/sqft |
Source: | ||
| 8/3/2023 | Sold | $30,000-76.6%$16/sqft |
Source: Public Record Report a problem | ||
| 5/9/2007 | Sold | $128,000+6.7%$67/sqft |
Source: Public Record Report a problem | ||
Public tax history
| Year | Property taxes | Tax assessment |
|---|---|---|
| 2024 | $648 +143.6% | $6,400 |
| 2023 | $266 -7% | $6,400 |
| 2022 | $286 -0.6% | $6,400 |
Find assessor info on the county website
Neighborhood: 30288
Nearby schools
GreatSchools rating
- 3/10Anderson Elementary SchoolGrades: PK-5Distance: 0.4 mi
- 4/10Forest Park Middle SchoolGrades: 6-8Distance: 1.6 mi
- 3/10Forest Park High SchoolGrades: 9-12Distance: 2.3 mi
Schools provided by the listing agent
- Elementary: Anderson Primary
- Middle: Forest Park
- High: Forest Park
Source: GAMLS. This data may not be complete. We recommend contacting the local school district to confirm school assignments for this home.
Get pre-qualified for a loan
At Zillow Home Loans, we can pre-qualify you in as little as 5 minutes with no impact to your credit score.An equal housing lender. NMLS #10287.
Sell for more on Zillow
Get a Zillow Showcase℠ listing at no additional cost and you could sell for .
$322,500
2% more+$6,450
With Zillow Showcase(estimated)$328,950
