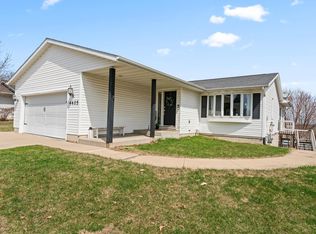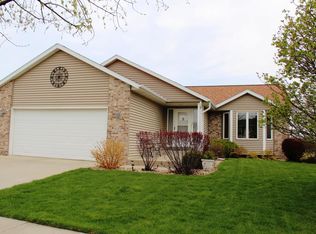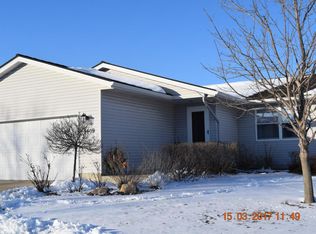Closed
$315,000
4339 10th St NW, Rochester, MN 55901
4beds
1,580sqft
Single Family Residence
Built in 1998
8,712 Square Feet Lot
$329,400 Zestimate®
$199/sqft
$2,207 Estimated rent
Home value
$329,400
$300,000 - $362,000
$2,207/mo
Zestimate® history
Loading...
Owner options
Explore your selling options
What's special
NEW ROOF coming to this property for HUGE added value! ** FREE Home Warranty for added peace of mind. **
Welcome to your new home! This delightful one story 4-bedroom, 2-bathroom home offers a thoughtful layout for comfortable living. As you step inside, you'll immediately notice the brand-new carpet that runs throughout the entire home, offering a fresh and inviting atmosphere. The living and dining areas are ideal for both relaxing and entertaining, with windows that fill the space with natural light. The kitchen features ample cabinetry and countertop space, making meal preparation a breeze. The walk-out basement adds extra versatility, offering a great spot for a TV room or recreation room. It also provides convenient access to the fenced backyard, where you'll find a perfect setting for outdoor activities and gatherings. Freshly cleaned and move-in ready, this home is situated in a picturesque neighborhood known for its friendly community and well-maintained surroundings. Don’t miss the chance to make this beautiful property your own!
Zillow last checked: 8 hours ago
Listing updated: December 20, 2025 at 10:58pm
Listed by:
Zack Campbell 651-235-6988,
eXp Realty
Bought with:
Mickey Rowland
Re/Max Results
Source: NorthstarMLS as distributed by MLS GRID,MLS#: 6628793
Facts & features
Interior
Bedrooms & bathrooms
- Bedrooms: 4
- Bathrooms: 2
- Full bathrooms: 2
Bedroom
- Level: Main
- Area: 168 Square Feet
- Dimensions: 14x12
Bedroom 2
- Level: Main
- Area: 104.5 Square Feet
- Dimensions: 9.5x11
Bedroom 3
- Level: Lower
- Area: 132.25 Square Feet
- Dimensions: 11.5x11.5
Bedroom 4
- Level: Lower
- Area: 126.5 Square Feet
- Dimensions: 11.5x11
Dining room
- Level: Main
- Area: 108 Square Feet
- Dimensions: 9x12
Family room
- Level: Lower
- Area: 288 Square Feet
- Dimensions: 12x24
Kitchen
- Level: Main
- Area: 108 Square Feet
- Dimensions: 9x12
Living room
- Level: Main
- Area: 231.25 Square Feet
- Dimensions: 18.5x12.5
Heating
- Forced Air
Cooling
- Central Air
Appliances
- Included: Dishwasher, Disposal, Dryer, Gas Water Heater, Range, Refrigerator, Washer
Features
- Basement: Egress Window(s),Finished,Concrete,Walk-Out Access
- Number of fireplaces: 1
- Fireplace features: Fireplace Footings, Gas
Interior area
- Total structure area: 1,580
- Total interior livable area: 1,580 sqft
- Finished area above ground: 893
- Finished area below ground: 687
Property
Parking
- Total spaces: 2
- Parking features: Attached, Concrete, Garage Door Opener
- Attached garage spaces: 2
- Has uncovered spaces: Yes
Accessibility
- Accessibility features: None
Features
- Levels: One
- Stories: 1
- Patio & porch: Deck
- Pool features: None
- Fencing: Partial,Wood
Lot
- Size: 8,712 sqft
- Dimensions: 60 x 137 x 62 x 153
- Features: Irregular Lot
Details
- Foundation area: 820
- Parcel number: 742943056665
- Zoning description: Residential-Single Family
Construction
Type & style
- Home type: SingleFamily
- Property subtype: Single Family Residence
Materials
- Block
- Roof: Asphalt
Condition
- New construction: No
- Year built: 1998
Utilities & green energy
- Electric: 100 Amp Service
- Gas: Natural Gas
- Sewer: City Sewer/Connected
- Water: City Water/Connected
Community & neighborhood
Location
- Region: Rochester
- Subdivision: Diamond Ridge 11th
HOA & financial
HOA
- Has HOA: No
Other
Other facts
- Road surface type: Paved
Price history
| Date | Event | Price |
|---|---|---|
| 12/19/2024 | Sold | $315,000$199/sqft |
Source: | ||
| 12/2/2024 | Pending sale | $315,000$199/sqft |
Source: | ||
| 11/8/2024 | Listed for sale | $315,000-3.1%$199/sqft |
Source: | ||
| 9/24/2024 | Listing removed | $325,000-7.1%$206/sqft |
Source: | ||
| 9/12/2024 | Listed for sale | $350,000+89.2%$222/sqft |
Source: | ||
Public tax history
| Year | Property taxes | Tax assessment |
|---|---|---|
| 2025 | $4,162 +17.2% | $298,900 +1.6% |
| 2024 | $3,552 | $294,200 +4.9% |
| 2023 | -- | $280,500 +7.1% |
Find assessor info on the county website
Neighborhood: Manor Park
Nearby schools
GreatSchools rating
- 6/10Bishop Elementary SchoolGrades: PK-5Distance: 0.7 mi
- 5/10John Marshall Senior High SchoolGrades: 8-12Distance: 2.2 mi
- 5/10John Adams Middle SchoolGrades: 6-8Distance: 2.5 mi
Schools provided by the listing agent
- Elementary: Harriet Bishop
- Middle: John Adams
- High: John Marshall
Source: NorthstarMLS as distributed by MLS GRID. This data may not be complete. We recommend contacting the local school district to confirm school assignments for this home.
Get a cash offer in 3 minutes
Find out how much your home could sell for in as little as 3 minutes with a no-obligation cash offer.
Estimated market value$329,400
Get a cash offer in 3 minutes
Find out how much your home could sell for in as little as 3 minutes with a no-obligation cash offer.
Estimated market value
$329,400


