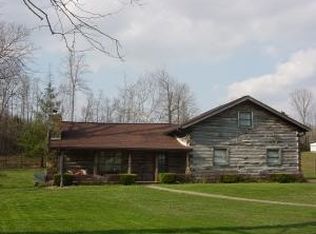MOVE-IN-READY 4BR 2.5BA LOTS OF NEWS ON 7.72AC JUST OUT OF CITY LIMITS. ALL FENCED FOR ANIMALS WITH LOTS OF BEAUTUFUL TREEES (SOME FRUIT). DECKING AND COVERED PATIO. UPSTAIRS LIVING SPACE OVERLOOKS BEAUTIFUL VIEWS. INTERNET AVAILABLE. 40X60 BARN WITH ELECTRIC. WELL AND PUBLIC WATER. 2 CAR ATTACHED GARAGE. WARRANTY WITH 7 STAR UPGRADE. ALL APPLIANCES INCLUDED.
This property is off market, which means it's not currently listed for sale or rent on Zillow. This may be different from what's available on other websites or public sources.

