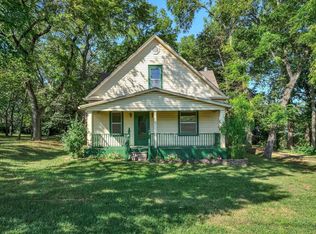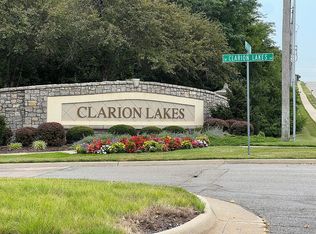Sold
Price Unknown
4338 SW Wanamaker Rd, Topeka, KS 66610
4beds
2,600sqft
Single Family Residence, Residential
Built in 1966
44,000 Acres Lot
$309,700 Zestimate®
$--/sqft
$3,033 Estimated rent
Home value
$309,700
$282,000 - $334,000
$3,033/mo
Zestimate® history
Loading...
Owner options
Explore your selling options
What's special
You won’t want to miss this well maintained, completely updated Ranch in Washburn Rural school district!. The main floor has a very open floor plan, awesome electric fireplace in living room, 3 bedroom, 2 bath and breakfast bar in the kitchen/dining combo. Head downstairs and you will find a huge family room, 4th bedroom, office another full bath. Enjoy fall mornings or evenings on the deck of the large backyard. Schedule your showing today!
Zillow last checked: 8 hours ago
Listing updated: November 13, 2023 at 09:07am
Listed by:
Deb McFarland 785-231-8934,
Berkshire Hathaway First
Bought with:
Sally Brooke, SP00217482
Coldwell Banker American Home
Source: Sunflower AOR,MLS#: 231546
Facts & features
Interior
Bedrooms & bathrooms
- Bedrooms: 4
- Bathrooms: 3
- Full bathrooms: 3
Primary bedroom
- Level: Main
- Dimensions: 13’3x11
Bedroom 2
- Level: Main
- Dimensions: 12’1x10’6
Bedroom 3
- Level: Main
- Area: 121
- Dimensions: 11x11
Bedroom 4
- Level: Basement
- Dimensions: 14’9x10’11
Other
- Level: Basement
- Dimensions: 10’9x8 (Office)
Dining room
- Level: Main
- Dimensions: Kit/Din Combo
Family room
- Level: Basement
- Dimensions: 33’8x21’8
Kitchen
- Level: Main
- Dimensions: 17’7x12
Laundry
- Level: Basement
- Dimensions: 10’8x7’8
Living room
- Level: Main
- Dimensions: 23’7x12’6
Heating
- Natural Gas
Cooling
- Central Air
Appliances
- Included: Electric Range, Microwave, Dishwasher, Refrigerator, Disposal
- Laundry: In Basement, Separate Room
Features
- Flooring: Hardwood, Vinyl, Carpet
- Basement: Concrete,Full,Partially Finished
- Number of fireplaces: 1
- Fireplace features: One, Living Room, Electric
Interior area
- Total structure area: 2,600
- Total interior livable area: 2,600 sqft
- Finished area above ground: 1,358
- Finished area below ground: 1,242
Property
Parking
- Parking features: Attached, Auto Garage Opener(s), Garage Door Opener
- Has attached garage: Yes
Features
- Patio & porch: Deck
Lot
- Size: 44,000 Acres
- Dimensions: 200 x 220
Details
- Additional structures: Shed(s)
- Parcel number: R61578
- Special conditions: Standard,Arm's Length
Construction
Type & style
- Home type: SingleFamily
- Architectural style: Ranch
- Property subtype: Single Family Residence, Residential
Materials
- Frame
- Roof: Composition
Condition
- Year built: 1966
Utilities & green energy
- Water: Rural Water
Community & neighborhood
Location
- Region: Topeka
- Subdivision: Elevation Hi-1
Price history
| Date | Event | Price |
|---|---|---|
| 11/10/2023 | Sold | -- |
Source: | ||
| 10/23/2023 | Pending sale | $337,777$130/sqft |
Source: | ||
| 10/21/2023 | Listed for sale | $337,777+12.6%$130/sqft |
Source: | ||
| 12/7/2021 | Listing removed | -- |
Source: Owner Report a problem | ||
| 10/20/2021 | Pending sale | $299,900$115/sqft |
Source: Owner Report a problem | ||
Public tax history
| Year | Property taxes | Tax assessment |
|---|---|---|
| 2025 | -- | $40,201 +4% |
| 2024 | $5,262 +7.3% | $38,655 +4% |
| 2023 | $4,902 +10.3% | $37,168 +9.8% |
Find assessor info on the county website
Neighborhood: 66610
Nearby schools
GreatSchools rating
- 8/10Jay Shideler Elementary SchoolGrades: K-6Distance: 0.8 mi
- 6/10Washburn Rural Middle SchoolGrades: 7-8Distance: 2.1 mi
- 8/10Washburn Rural High SchoolGrades: 9-12Distance: 2.1 mi
Schools provided by the listing agent
- Elementary: Jay Shideler Elementary School/USD 437
- Middle: Washburn Rural Middle School/USD 437
- High: Washburn Rural High School/USD 437
Source: Sunflower AOR. This data may not be complete. We recommend contacting the local school district to confirm school assignments for this home.

