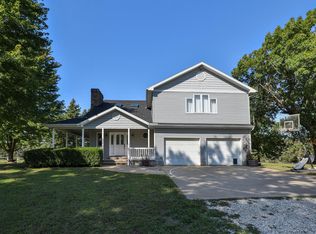Closed
Price Unknown
4338 S 90th Road, Bolivar, MO 65613
4beds
3,518sqft
Single Family Residence
Built in 2007
3.4 Acres Lot
$477,700 Zestimate®
$--/sqft
$3,143 Estimated rent
Home value
$477,700
$439,000 - $521,000
$3,143/mo
Zestimate® history
Loading...
Owner options
Explore your selling options
What's special
This home is on a picturesque 3.4 acre property, complete with fruit trees, flowers and serene tranquility of country life, while maintaining a close proximity to the city of Bolivar. You are welcomed into this spacious home by high ceilings and a calm color scheme. There are several gathering areas, whether they be dining or living. The 24x35 addition brought a grand open space, with high ceilings, beautiful windows, a gas fireplace and even an additional closet for even more storage. The kitchen features granite counters, beautiful cabinetry and a walk-in pantry. The appliances are in beautiful condition. The layout is ideal for someone who enjoys cooking. There is a family room that is open to the kitchen and is perfect for visiting with guests while snacking. The main bedroom is ample, with a tray ceiling and lots of natural light. The ensuite bathroom has a beautiful jetted tub, gorgeous tile work and a large walk-in closet. A second bedroom offers another ensuite bathroom, featuring a tiled walk-in shower and a walk-in closet. The other 2 bedrooms share a bathroom, and also feature walk-in closets and are a great size. This home comes with a zoned HVAC system and 2 water heaters to insuring that everybody is comfortable. There is no carpet in this home, only tile, hardwood and LVP throughout. There is a storm shelter in the garage, to keep you safe when the weather is scary. The location is ideal, being less than 3 minutes from Highway 13, you have easy access to dining in Bolivar or shopping in Springfield. The excellent build quality and privacy of the acreage makes this the ideal property to call home.
Zillow last checked: 8 hours ago
Listing updated: August 02, 2024 at 02:57pm
Listed by:
Ryan Pinkston 417-770-7473,
Hubbert Realty
Bought with:
Rhett Smillie, 1999096866
Keller Williams
Source: SOMOMLS,MLS#: 60239344
Facts & features
Interior
Bedrooms & bathrooms
- Bedrooms: 4
- Bathrooms: 4
- Full bathrooms: 3
- 1/2 bathrooms: 1
Heating
- Central, Heat Pump, Zoned, Electric
Cooling
- Central Air, Ductless
Appliances
- Laundry: Main Level
Features
- Flooring: Hardwood, Tile, Vinyl
- Has basement: No
- Has fireplace: Yes
- Fireplace features: Propane
Interior area
- Total structure area: 3,518
- Total interior livable area: 3,518 sqft
- Finished area above ground: 3,518
- Finished area below ground: 0
Property
Parking
- Total spaces: 2
- Parking features: Driveway, Parking Space
- Attached garage spaces: 2
- Has uncovered spaces: Yes
Features
- Levels: One
- Stories: 1
- Patio & porch: Deck
- Exterior features: Rain Gutters
- Fencing: Chain Link
- Has view: Yes
- View description: Panoramic
Lot
- Size: 3.40 Acres
- Features: Acreage, Cleared, Landscaped
Details
- Additional structures: Shed(s)
- Parcel number: 8911020400000000634
Construction
Type & style
- Home type: SingleFamily
- Property subtype: Single Family Residence
Materials
- Vinyl Siding
- Foundation: Brick/Mortar, Crawl Space, Poured Concrete
Condition
- Year built: 2007
Utilities & green energy
- Sewer: Septic Tank
- Water: Private
Community & neighborhood
Location
- Region: Bolivar
- Subdivision: N/A
Other
Other facts
- Listing terms: Cash,Conventional,FHA,USDA/RD,VA Loan
- Road surface type: Gravel, Chip And Seal
Price history
| Date | Event | Price |
|---|---|---|
| 6/1/2023 | Sold | -- |
Source: | ||
| 4/12/2023 | Pending sale | $498,750$142/sqft |
Source: | ||
| 4/11/2023 | Price change | $498,750-5%$142/sqft |
Source: | ||
| 3/30/2023 | Listed for sale | $525,000$149/sqft |
Source: | ||
Public tax history
| Year | Property taxes | Tax assessment |
|---|---|---|
| 2024 | $2,792 +0.5% | $51,360 |
| 2023 | $2,777 +39.9% | $51,360 +33.5% |
| 2022 | $1,984 +0.4% | $38,480 |
Find assessor info on the county website
Neighborhood: 65613
Nearby schools
GreatSchools rating
- 9/10Bolivar Intermediate SchoolGrades: 3-5Distance: 3.8 mi
- 4/10Bolivar Middle SchoolGrades: 6-8Distance: 2.8 mi
- 8/10Bolivar High SchoolGrades: 9-12Distance: 3.9 mi
Schools provided by the listing agent
- Elementary: Bolivar
- Middle: Bolivar
- High: Bolivar
Source: SOMOMLS. This data may not be complete. We recommend contacting the local school district to confirm school assignments for this home.
Sell with ease on Zillow
Get a Zillow Showcase℠ listing at no additional cost and you could sell for —faster.
$477,700
2% more+$9,554
With Zillow Showcase(estimated)$487,254
