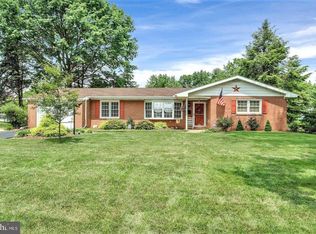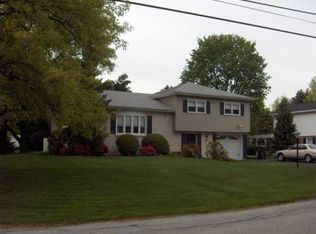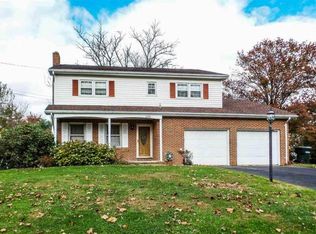Sold for $1,000,000
$1,000,000
4338 Old Orchard Rd, York, PA 17402
5beds
5,020sqft
Single Family Residence
Built in 1887
9.94 Acres Lot
$1,093,200 Zestimate®
$199/sqft
$3,091 Estimated rent
Home value
$1,093,200
$1.04M - $1.15M
$3,091/mo
Zestimate® history
Loading...
Owner options
Explore your selling options
What's special
Welcome to this fully renovated 1880’s home, set on nearly 10 acres of beautifully landscaped, park-like setting in the Eastern York School District. This unique property blends timeless 1880s charm with modern upgrades with income potential. You will be greeted by lush green lawns, fenced horse pastures with run-in sheds, a peaceful stream, and a scenic fishpond complete with a charming gazebo. 47x35 detached horse barn with four large stalls, a full bath, separate office, and tack room. The original 37x21 two-story barn includes a feed room, garden room, hay loft, workshop, and a one-car garage. A detached two-story building serves as a fully operational modern hair salon with four stations (one leased for $715/month), while the second floor offers a spacious two-bedroom apartment with a full kitchen, living room, and bath, rented to a long-term tenant for $1,300/month. Inside the main home, a beautifully updated kitchen boasts radiant Italian ceramic tile flooring, a large center island with granite countertops, stainless steel appliances, and a stylish coffered ceiling. The formal dining room, also with radiant tile flooring, features arched doorways and large windows offering picturesque views of the pond. The expansive two-story family room is the heart of the home, complete with a floor-to-ceiling brick gas fireplace and abundant natural light. The first-floor primary bedroom offers a peaceful retreat with double doors, a coffered ceiling, dressing area, and access to a half bath. Upstairs, a bright open sitting area leads to two rear balconies overlooking the grounds. The second primary bedroom includes crown molding, a coffered ceiling, dressing area, and cozy sitting nook, while an additional bedroom and full bath complete the level. Outdoor living with a large deck, patio, and balconies—perfect for entertaining or simply enjoying the natural beauty. Whether you're looking for a private retreat, a home business, or agricultural opportunities this one-of-a-kind property delivers. Convenient access to shopping, restaurants, and amenities, and unmatched character and versatility, this estate is truly a rare gem. Zoned for a variety of uses—including home businesses, agricultural endeavors, and farm stands—it’s as functional as it is beautiful. Schedule your private tour today and experience all the exceptional features this estate has to offer!
Zillow last checked: 8 hours ago
Listing updated: October 09, 2025 at 02:36am
Listed by:
Adam Flinchbaugh 717-288-7766,
RE/MAX Patriots
Bought with:
Glenn Horst, RS303682
Beiler-Campbell Realtors-Quarryville
Source: Bright MLS,MLS#: PAYK2087146
Facts & features
Interior
Bedrooms & bathrooms
- Bedrooms: 5
- Bathrooms: 5
- Full bathrooms: 3
- 1/2 bathrooms: 2
- Main level bathrooms: 3
- Main level bedrooms: 1
Primary bedroom
- Features: Flooring - Ceramic Tile, Ceiling Fan(s), Primary Bedroom - Dressing Area
- Level: Main
- Area: 240 Square Feet
- Dimensions: 20 x 12
Primary bedroom
- Features: Flooring - Carpet, Ceiling Fan(s), Crown Molding
- Level: Upper
- Area: 240 Square Feet
- Dimensions: 20 x 12
Bedroom 2
- Features: Flooring - Carpet, Ceiling Fan(s), Crown Molding
- Level: Upper
- Area: 120 Square Feet
- Dimensions: 12 x 10
Dining room
- Features: Flooring - Ceramic Tile, Balcony Access
- Level: Main
- Area: 198 Square Feet
- Dimensions: 18 x 11
Family room
- Features: Flooring - Ceramic Tile, Fireplace - Gas, Ceiling Fan(s), Built-in Features
- Level: Main
- Area: 550 Square Feet
- Dimensions: 25 x 22
Other
- Features: Flooring - Ceramic Tile, Bathroom - Tub Shower
- Level: Upper
- Area: 35 Square Feet
- Dimensions: 7 x 5
Half bath
- Features: Flooring - Ceramic Tile
- Level: Main
- Area: 56 Square Feet
- Dimensions: 7 x 8
Kitchen
- Features: Flooring - Ceramic Tile, Kitchen Island, Breakfast Bar, Pantry, Balcony Access, Dining Area, Eat-in Kitchen
- Level: Main
- Area: 192 Square Feet
- Dimensions: 16 x 12
Sitting room
- Features: Flooring - Ceramic Tile
- Level: Main
- Area: 108 Square Feet
- Dimensions: 12 x 9
Sitting room
- Features: Flooring - Carpet, Balcony Access, Ceiling Fan(s)
- Level: Upper
- Area: 187 Square Feet
- Dimensions: 17 x 11
Sitting room
- Features: Flooring - Carpet, Balcony Access
- Level: Upper
- Area: 132 Square Feet
- Dimensions: 12 x 11
Sitting room
- Features: Flooring - Carpet, Crown Molding, Ceiling Fan(s)
- Level: Upper
- Area: 110 Square Feet
- Dimensions: 11 x 10
Heating
- Hot Water, Radiant, Natural Gas
Cooling
- Central Air, Electric
Appliances
- Included: Dishwasher, Oven, Cooktop, Refrigerator, Gas Water Heater
Features
- Bathroom - Tub Shower, Breakfast Area, Built-in Features, Ceiling Fan(s), Chair Railings, Crown Molding, Dining Area, Entry Level Bedroom, Eat-in Kitchen, Kitchen Island, Pantry, Upgraded Countertops, Walk-In Closet(s)
- Flooring: Carpet
- Basement: Unfinished
- Number of fireplaces: 2
Interior area
- Total structure area: 5,995
- Total interior livable area: 5,020 sqft
- Finished area above ground: 5,020
- Finished area below ground: 0
Property
Parking
- Parking features: Driveway
- Has uncovered spaces: Yes
Accessibility
- Accessibility features: Doors - Swing In, Accessible Entrance
Features
- Levels: Two
- Stories: 2
- Exterior features: Extensive Hardscape, Lighting, Balcony
- Pool features: None
- Has view: Yes
- View description: Panoramic, Pasture, Pond
- Has water view: Yes
- Water view: Pond
Lot
- Size: 9.94 Acres
- Features: Backs to Trees, Pond, Wooded
Details
- Additional structures: Above Grade, Below Grade, Outbuilding
- Parcel number: 31000JK0009B000000
- Zoning: RURAL/AGRICULTURAL
- Special conditions: Standard
- Horses can be raised: Yes
- Horse amenities: Horses Allowed, Stable(s)
Construction
Type & style
- Home type: SingleFamily
- Architectural style: Colonial
- Property subtype: Single Family Residence
Materials
- Vinyl Siding
- Foundation: Concrete Perimeter
Condition
- Excellent
- New construction: No
- Year built: 1887
Utilities & green energy
- Sewer: On Site Septic
- Water: Public
Community & neighborhood
Location
- Region: York
- Subdivision: Hellam
- Municipality: HELLAM TWP
Other
Other facts
- Listing agreement: Exclusive Right To Sell
- Listing terms: Cash,Conventional
- Ownership: Fee Simple
Price history
| Date | Event | Price |
|---|---|---|
| 10/6/2025 | Sold | $1,000,000-9.1%$199/sqft |
Source: | ||
| 8/8/2025 | Pending sale | $1,100,000$219/sqft |
Source: | ||
| 8/1/2025 | Listed for sale | $1,100,000-14.7%$219/sqft |
Source: | ||
| 4/24/2025 | Listing removed | $1,290,000$257/sqft |
Source: | ||
| 4/22/2025 | Price change | $1,290,000-6.2%$257/sqft |
Source: | ||
Public tax history
| Year | Property taxes | Tax assessment |
|---|---|---|
| 2025 | $12,564 +5% | $344,870 |
| 2024 | $11,960 | $344,870 |
| 2023 | $11,960 +5.1% | $344,870 |
Find assessor info on the county website
Neighborhood: 17402
Nearby schools
GreatSchools rating
- 3/10Kreutz Creek El SchoolGrades: K-5Distance: 1.8 mi
- 6/10Eastern York Middle SchoolGrades: 6-8Distance: 4.4 mi
- 6/10Eastern York High SchoolGrades: 9-12Distance: 4.4 mi
Schools provided by the listing agent
- District: Eastern York
Source: Bright MLS. This data may not be complete. We recommend contacting the local school district to confirm school assignments for this home.
Get pre-qualified for a loan
At Zillow Home Loans, we can pre-qualify you in as little as 5 minutes with no impact to your credit score.An equal housing lender. NMLS #10287.
Sell with ease on Zillow
Get a Zillow Showcase℠ listing at no additional cost and you could sell for —faster.
$1,093,200
2% more+$21,864
With Zillow Showcase(estimated)$1,115,064


