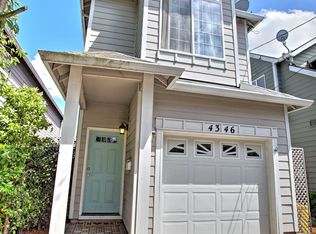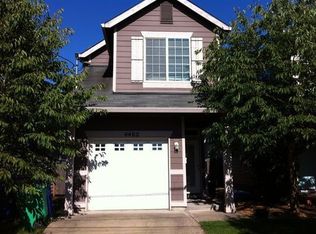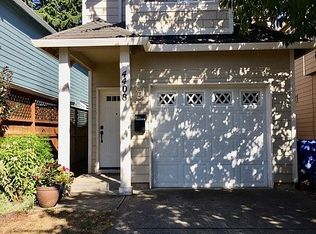Sold
$455,000
4338 NE 76th Ave, Portland, OR 97218
3beds
1,384sqft
Residential, Single Family Residence
Built in 2004
2,613.6 Square Feet Lot
$451,600 Zestimate®
$329/sqft
$2,505 Estimated rent
Home value
$451,600
$420,000 - $483,000
$2,505/mo
Zestimate® history
Loading...
Owner options
Explore your selling options
What's special
This delightful two-story home in Portland’s Roseway neighborhood has reglazed windows, a newer furnace (just 2 years old), and a brand-new roof to be installed before closing. Built in 2004, the home offers a popular design and modern comforts. With 3 bedrooms, 2.5 bathrooms, and 1,384 square feet of living space, there’s plenty of room to relax and entertain. The inviting gas fireplace is set for cozy evenings and easy entertaining with the open-layout concept that connects the living, dining, and kitchen areas for effortless gatherings. An attached car garage provides secure parking and extra storage. Outside your door, enjoy all that Roseway has to offer—local parks, favorite eateries, unique shops, and easy access to major commuter routes. This is an awesome opportunity! [Home Energy Score = 8. HES Report at https://rpt.greenbuildingregistry.com/hes/OR10239185]
Zillow last checked: 8 hours ago
Listing updated: September 16, 2025 at 06:39am
Listed by:
Ruth Ann Albro 503-502-0124,
Premiere Property Group, LLC
Bought with:
Noah Phoenix, 201236744
Keller Williams PDX Central
Source: RMLS (OR),MLS#: 154867163
Facts & features
Interior
Bedrooms & bathrooms
- Bedrooms: 3
- Bathrooms: 3
- Full bathrooms: 2
- Partial bathrooms: 1
- Main level bathrooms: 1
Primary bedroom
- Features: Ceiling Fan, Double Closet, Ensuite, Vaulted Ceiling, Wallto Wall Carpet
- Level: Upper
- Area: 168
- Dimensions: 14 x 12
Bedroom 2
- Features: Closet, Wallto Wall Carpet
- Level: Upper
- Area: 110
- Dimensions: 11 x 10
Bedroom 3
- Features: Closet, Wallto Wall Carpet
- Level: Upper
- Area: 100
- Dimensions: 10 x 10
Dining room
- Features: Eat Bar, Wallto Wall Carpet
- Level: Main
- Area: 88
- Dimensions: 11 x 8
Kitchen
- Features: Dishwasher, Disposal, Eat Bar, Gas Appliances, Great Room, Hardwood Floors, Microwave, Double Sinks, Free Standing Range, Free Standing Refrigerator, Wood Floors
- Level: Main
- Area: 110
- Width: 11
Living room
- Features: Ceiling Fan, Fireplace Insert, Sliding Doors, Wallto Wall Carpet
- Level: Main
- Area: 225
- Dimensions: 15 x 15
Heating
- Forced Air
Appliances
- Included: Dishwasher, Disposal, Free-Standing Range, Free-Standing Refrigerator, Gas Appliances, Microwave, Washer/Dryer, Gas Water Heater, Tank Water Heater
- Laundry: Laundry Room
Features
- Ceiling Fan(s), Vaulted Ceiling(s), Double Vanity, Walkin Shower, Bathtub, Closet, Eat Bar, Great Room, Double Closet
- Flooring: Hardwood, Vinyl, Wall to Wall Carpet, Wood
- Doors: Sliding Doors
- Windows: Double Pane Windows, Vinyl Frames
- Basement: Crawl Space
- Number of fireplaces: 1
- Fireplace features: Gas, Insert
Interior area
- Total structure area: 1,384
- Total interior livable area: 1,384 sqft
Property
Parking
- Total spaces: 1
- Parking features: Driveway, Garage Door Opener, Attached
- Attached garage spaces: 1
- Has uncovered spaces: Yes
Features
- Levels: Two
- Stories: 2
- Patio & porch: Patio
- Exterior features: Yard
- Fencing: Fenced
Lot
- Size: 2,613 sqft
- Features: Level, Private, SqFt 0K to 2999
Details
- Parcel number: R220565
Construction
Type & style
- Home type: SingleFamily
- Property subtype: Residential, Single Family Residence
Materials
- Cement Siding, Lap Siding
- Foundation: Concrete Perimeter
- Roof: Composition
Condition
- Approximately
- New construction: No
- Year built: 2004
Utilities & green energy
- Gas: Gas
- Sewer: Public Sewer
- Water: Public
Community & neighborhood
Location
- Region: Portland
Other
Other facts
- Listing terms: Cash,Conventional,FHA,VA Loan
- Road surface type: Paved
Price history
| Date | Event | Price |
|---|---|---|
| 9/16/2025 | Sold | $455,000$329/sqft |
Source: | ||
| 8/23/2025 | Pending sale | $455,000$329/sqft |
Source: | ||
| 8/3/2025 | Price change | $455,000-0.4%$329/sqft |
Source: | ||
| 6/20/2025 | Listed for sale | $457,000+164.2%$330/sqft |
Source: | ||
| 5/26/2004 | Sold | $172,950-34.7%$125/sqft |
Source: Public Record | ||
Public tax history
| Year | Property taxes | Tax assessment |
|---|---|---|
| 2025 | $5,664 +3.7% | $210,190 +3% |
| 2024 | $5,460 +4% | $204,070 +3% |
| 2023 | $5,250 +2.2% | $198,130 +3% |
Find assessor info on the county website
Neighborhood: Roseway
Nearby schools
GreatSchools rating
- 8/10Scott Elementary SchoolGrades: K-5Distance: 0.5 mi
- 6/10Roseway Heights SchoolGrades: 6-8Distance: 0.7 mi
- 4/10Leodis V. McDaniel High SchoolGrades: 9-12Distance: 0.9 mi
Schools provided by the listing agent
- Elementary: Scott
- Middle: Roseway Heights
- High: Leodis Mcdaniel
Source: RMLS (OR). This data may not be complete. We recommend contacting the local school district to confirm school assignments for this home.
Get a cash offer in 3 minutes
Find out how much your home could sell for in as little as 3 minutes with a no-obligation cash offer.
Estimated market value
$451,600
Get a cash offer in 3 minutes
Find out how much your home could sell for in as little as 3 minutes with a no-obligation cash offer.
Estimated market value
$451,600


