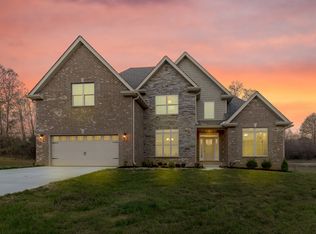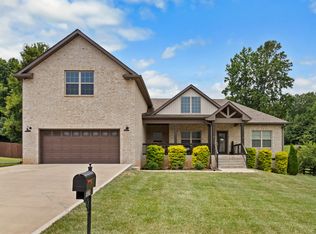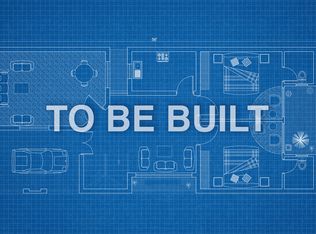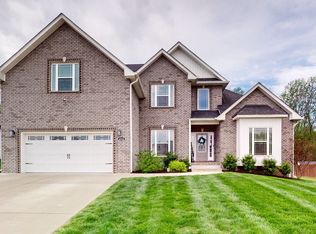Closed
$500,000
4338 Memory Ln, Adams, TN 37010
4beds
3,070sqft
Single Family Residence, Residential
Built in 2019
0.34 Acres Lot
$502,900 Zestimate®
$163/sqft
$2,508 Estimated rent
Home value
$502,900
$478,000 - $528,000
$2,508/mo
Zestimate® history
Loading...
Owner options
Explore your selling options
What's special
RIGHT OUTSIDE SANGO!! Step inside this stunning all brick HGTV-worthy home! Where modern elegance meets timeless charm, featuring an open-concept design, designer finishes, and a backyard oasis perfect for entertaining. Sellers offering FIFTEEN THOUSAND towards buyer concessions to use however you'd like to include, but not limited to closing costs, rate buy down, and/or a storm shelter!! This home is nestled in a desirable neighborhood close to Sango. From the moment you step inside, you'll be captivated by the open concept living space, featuring vaulted ceilings, rich hardwood floors, and an abundance of natural light. The gourmet kitchen is a chef's dream boasting under cabinet lighting, granite countertops, spacious custom cabinets, and a pantry. Formal dining room creating an inviting space perfect for hosting memorable dinner parties. The primary suite is a private retreat, complete with a spa-like ensuite bathroom, two walk in closets, floor to ceiling tiled shower, and free standing bathtub. Enjoy modern efficiency in the laundry room featuring custom cabinets with granite and a convenient sink that makes every chore a delight. Step into the spa-inspired guest bathrooms, where chic shower tile walls create a modern inviting retreat. Experience exceptional organization with spacious walk in closets in every bedroom and a oversized walk in attic that provides endless storage possibilities. Can't forget the spacious rec room with additional closet space. Outside, enjoy a beautiful backyard oasis with a built in garden and storage building, outdoor sound system, cozy firepit perfect for summer gatherings, and covered patio. Did I mention no back yard neighbors? School zone is Rossview Middle + High and Carmel Elementary!
Zillow last checked: 8 hours ago
Listing updated: May 14, 2025 at 12:29pm
Listing Provided by:
Caitlin Grisier 419-799-1355,
Century 21 Platinum Properties
Bought with:
Kyrstin Frate, 338386
Keller Williams Realty Clarksville
Source: RealTracs MLS as distributed by MLS GRID,MLS#: 2814497
Facts & features
Interior
Bedrooms & bathrooms
- Bedrooms: 4
- Bathrooms: 3
- Full bathrooms: 3
- Main level bedrooms: 2
Bedroom 1
- Features: Suite
- Level: Suite
- Area: 294 Square Feet
- Dimensions: 14x21
Bedroom 2
- Features: Walk-In Closet(s)
- Level: Walk-In Closet(s)
- Area: 144 Square Feet
- Dimensions: 12x12
Bedroom 3
- Features: Walk-In Closet(s)
- Level: Walk-In Closet(s)
- Area: 156 Square Feet
- Dimensions: 13x12
Bedroom 4
- Features: Walk-In Closet(s)
- Level: Walk-In Closet(s)
- Area: 156 Square Feet
- Dimensions: 13x12
Bonus room
- Features: Second Floor
- Level: Second Floor
- Area: 260 Square Feet
- Dimensions: 13x20
Dining room
- Features: Formal
- Level: Formal
- Area: 210 Square Feet
- Dimensions: 14x15
Kitchen
- Features: Pantry
- Level: Pantry
- Area: 192 Square Feet
- Dimensions: 12x16
Living room
- Area: 320 Square Feet
- Dimensions: 16x20
Heating
- Central, Electric
Cooling
- Central Air, Electric
Appliances
- Included: Electric Oven, Electric Range, Dishwasher, Microwave, Refrigerator, Stainless Steel Appliance(s)
Features
- Ceiling Fan(s), Entrance Foyer, Extra Closets, Open Floorplan, Pantry, Walk-In Closet(s), Primary Bedroom Main Floor
- Flooring: Carpet, Wood, Tile
- Basement: Crawl Space
- Number of fireplaces: 1
- Fireplace features: Gas
Interior area
- Total structure area: 3,070
- Total interior livable area: 3,070 sqft
- Finished area above ground: 3,070
Property
Parking
- Total spaces: 2
- Parking features: Garage Door Opener, Garage Faces Front, Driveway
- Attached garage spaces: 2
- Has uncovered spaces: Yes
Features
- Levels: Two
- Stories: 2
- Patio & porch: Patio, Covered
- Fencing: Privacy
Lot
- Size: 0.34 Acres
Details
- Additional structures: Storage Building
- Parcel number: 063086B B 00400 00005086B
- Special conditions: Standard
- Other equipment: Air Purifier
Construction
Type & style
- Home type: SingleFamily
- Property subtype: Single Family Residence, Residential
Materials
- Brick
Condition
- New construction: No
- Year built: 2019
Utilities & green energy
- Sewer: STEP System
- Water: Public
- Utilities for property: Water Available
Community & neighborhood
Location
- Region: Adams
- Subdivision: Meadowland
HOA & financial
HOA
- Has HOA: Yes
- HOA fee: $26 monthly
- Services included: Trash
- Second HOA fee: $300 one time
Price history
| Date | Event | Price |
|---|---|---|
| 5/14/2025 | Sold | $500,000$163/sqft |
Source: | ||
| 5/11/2025 | Pending sale | $500,000$163/sqft |
Source: | ||
| 4/13/2025 | Contingent | $500,000$163/sqft |
Source: | ||
| 4/7/2025 | Listed for sale | $500,000-6.5%$163/sqft |
Source: | ||
| 4/7/2025 | Listing removed | $535,000$174/sqft |
Source: | ||
Public tax history
| Year | Property taxes | Tax assessment |
|---|---|---|
| 2024 | $2,942 +8.9% | $140,075 +55% |
| 2023 | $2,702 +0.8% | $90,375 |
| 2022 | $2,681 0% | $90,375 +0.8% |
Find assessor info on the county website
Neighborhood: 37010
Nearby schools
GreatSchools rating
- 6/10Carmel ElementaryGrades: PK-5Distance: 1 mi
- 7/10Rossview Middle SchoolGrades: 6-8Distance: 6.7 mi
- 8/10Rossview High SchoolGrades: 9-12Distance: 6.5 mi
Schools provided by the listing agent
- Elementary: Carmel Elementary
- Middle: Rossview Middle
- High: Rossview High
Source: RealTracs MLS as distributed by MLS GRID. This data may not be complete. We recommend contacting the local school district to confirm school assignments for this home.
Get a cash offer in 3 minutes
Find out how much your home could sell for in as little as 3 minutes with a no-obligation cash offer.
Estimated market value$502,900
Get a cash offer in 3 minutes
Find out how much your home could sell for in as little as 3 minutes with a no-obligation cash offer.
Estimated market value
$502,900



