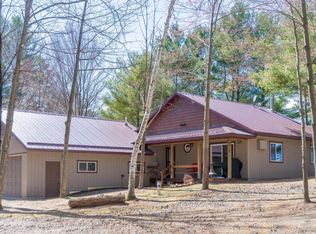Closed
$389,900
43370 State Highway #210, Aitkin, MN 56431
4beds
2,644sqft
Single Family Residence
Built in 1985
9.35 Acres Lot
$386,300 Zestimate®
$147/sqft
$2,645 Estimated rent
Home value
$386,300
Estimated sales range
Not available
$2,645/mo
Zestimate® history
Loading...
Owner options
Explore your selling options
What's special
This property has it all! 492' of lakeshore on a deep 53 acre, semi-private environmental lake with crappie, bluegill, sunfish, bass, pike, walleye, and more. The 4 bedroom, 2 bath home sits on 9.3 acres, 4 of which are fenced for horses or livestock. The other 3 acres are rolling lawn to the lake with cherry, apple, and plum trees. A pole barn is at the back of the property with its own well and auto-waterer for the animals. The former attached garage was converted into a separate living area and tack room/mudroom. The 39x27 detached garage is insulated and has in-floor heat. This property is right off Hwy 210 but it feels like it is a remote country paradise! Move your horses to this beautiful field and let them run while you fish!
Please view the drone video posted on this listing!
Zillow last checked: 8 hours ago
Listing updated: May 16, 2025 at 12:51pm
Listed by:
Jana Froemming 218-820-3282,
LPT Realty, LLC
Bought with:
Samuel Lieser
Purpose Driven Realty, LLC
Source: NorthstarMLS as distributed by MLS GRID,MLS#: 6564367
Facts & features
Interior
Bedrooms & bathrooms
- Bedrooms: 4
- Bathrooms: 2
- Full bathrooms: 1
- 3/4 bathrooms: 1
Bedroom 1
- Level: Main
- Area: 480 Square Feet
- Dimensions: 24 x 20
Bedroom 2
- Level: Main
- Area: 149.76 Square Feet
- Dimensions: 14.4 x 10.4
Bedroom 3
- Level: Main
- Area: 281.52 Square Feet
- Dimensions: 20.7 x 13.6
Bedroom 4
- Level: Lower
- Area: 184.9 Square Feet
- Dimensions: 21.5 x 8.6
Family room
- Level: Lower
- Area: 263.2 Square Feet
- Dimensions: 23.5 x 11.2
Kitchen
- Level: Main
- Area: 263.16 Square Feet
- Dimensions: 20.4 x 12.9
Laundry
- Level: Main
- Area: 76.25 Square Feet
- Dimensions: 12.5 x 6.10
Living room
- Level: Main
- Area: 267.5 Square Feet
- Dimensions: 25 x 10.7
Mud room
- Level: Main
- Area: 150.83 Square Feet
- Dimensions: 20.11 x 7.5
Heating
- Forced Air
Cooling
- Central Air, Ductless Mini-Split
Appliances
- Included: Air-To-Air Exchanger, Cooktop, Dishwasher, Dryer, Refrigerator, Tankless Water Heater, Washer
Features
- Basement: Block,Finished,Walk-Out Access
- Has fireplace: No
Interior area
- Total structure area: 2,644
- Total interior livable area: 2,644 sqft
- Finished area above ground: 1,528
- Finished area below ground: 924
Property
Parking
- Total spaces: 2
- Parking features: Detached, Gravel, Electric, Garage Door Opener, Heated Garage, Insulated Garage
- Garage spaces: 2
- Has uncovered spaces: Yes
- Details: Garage Dimensions (39 x 27)
Accessibility
- Accessibility features: None
Features
- Levels: One
- Stories: 1
- Patio & porch: Front Porch, Patio
- Fencing: Electric,Wood
- Has view: Yes
- View description: East, Lake, Panoramic
- Has water view: Yes
- Water view: Lake
- Waterfront features: Lake Front, Waterfront Elevation(10-15), Waterfront Num(01018300), Lake Bottom(Soft, Weeds), Lake Acres(53), Lake Depth(37)
- Body of water: Bass Lake (Aitkin Twp.)
- Frontage length: Water Frontage: 492
Lot
- Size: 9.35 Acres
- Dimensions: 1040 x 668 x 925 x 485
- Features: Accessible Shoreline, Suitable for Horses, Many Trees
- Topography: High Ground,Meadow
Details
- Additional structures: Additional Garage, Barn(s), Pole Building
- Foundation area: 2300
- Parcel number: 011094400
- Zoning description: Shoreline,Residential-Single Family
- Horse amenities: Tack Room
Construction
Type & style
- Home type: SingleFamily
- Property subtype: Single Family Residence
Materials
- Vinyl Siding
- Roof: Age Over 8 Years,Asphalt,Pitched
Condition
- Age of Property: 40
- New construction: No
- Year built: 1985
Utilities & green energy
- Gas: Natural Gas
- Sewer: Tank with Drainage Field
- Water: Drilled
Community & neighborhood
Location
- Region: Aitkin
- Subdivision: Searles Garden Add
HOA & financial
HOA
- Has HOA: No
Other
Other facts
- Road surface type: Paved
Price history
| Date | Event | Price |
|---|---|---|
| 5/16/2025 | Sold | $389,900-2.5%$147/sqft |
Source: | ||
| 4/7/2025 | Pending sale | $399,900$151/sqft |
Source: | ||
| 1/31/2025 | Price change | $399,900-7%$151/sqft |
Source: | ||
| 11/30/2024 | Price change | $430,000-7.4%$163/sqft |
Source: | ||
| 10/23/2024 | Listed for sale | $464,500$176/sqft |
Source: | ||
Public tax history
| Year | Property taxes | Tax assessment |
|---|---|---|
| 2024 | $20 -9.1% | $1,953 |
| 2023 | $22 -15.4% | $1,953 |
| 2022 | $26 | $1,953 |
Find assessor info on the county website
Neighborhood: 56431
Nearby schools
GreatSchools rating
- 8/10Rippleside Elementary SchoolGrades: PK-6Distance: 2.3 mi
- 7/10Aitkin Secondary SchoolGrades: 7-12Distance: 2.4 mi

Get pre-qualified for a loan
At Zillow Home Loans, we can pre-qualify you in as little as 5 minutes with no impact to your credit score.An equal housing lender. NMLS #10287.
