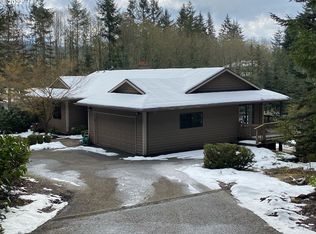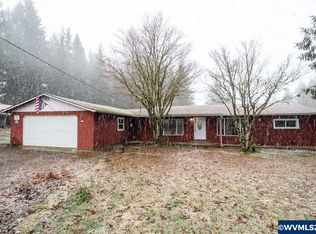HUGE $50,000 PRICE REDUCTION! Watch the WALK-THRU VIDEO ATTACHED. Sensational Day Ranch has a Dramatic Entry that leads to the Living Room with Oak Hardwood Floor. Modernized Kitchen has 5 Burner Propane Cook Top, Cherry Cabinets, Granite Counter tops & Maple Floor. 24'x 50' Studio is a Workshop for Him, 3rd Garage & Huge Craft Area for Her, all Finished. Green House, Garden House, Covered Hot Tub, Small Barn. 10.25 Acres of Privacy.
This property is off market, which means it's not currently listed for sale or rent on Zillow. This may be different from what's available on other websites or public sources.

