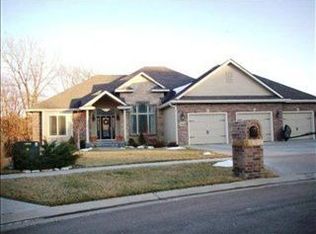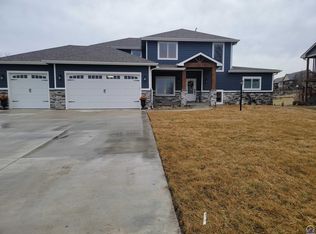Sold
Price Unknown
4337 SW Shenandoah Rd, Topeka, KS 66610
4beds
4,164sqft
Single Family Residence, Residential
Built in 2007
17,821 Acres Lot
$553,600 Zestimate®
$--/sqft
$4,774 Estimated rent
Home value
$553,600
$515,000 - $592,000
$4,774/mo
Zestimate® history
Loading...
Owner options
Explore your selling options
What's special
Beautiful walkout ranch with tall ceilings. View of water. Interior offers incredible rec room with wet bar and fireplace. Kitchen is open to family room. Formal dining with adjacent office. Ready for new owners!
Zillow last checked: 8 hours ago
Listing updated: July 19, 2023 at 11:33am
Listed by:
Marc Bunting 785-640-1176,
Countrywide Realty, Inc.
Bought with:
Becky Burghart, 00216550
Berkshire Hathaway First
Source: Sunflower AOR,MLS#: 229133
Facts & features
Interior
Bedrooms & bathrooms
- Bedrooms: 4
- Bathrooms: 4
- Full bathrooms: 3
- 1/2 bathrooms: 1
Primary bedroom
- Level: Main
- Area: 225
- Dimensions: 15x15
Bedroom 2
- Level: Main
- Area: 132
- Dimensions: 11x12
Bedroom 3
- Level: Basement
- Area: 225
- Dimensions: 15x15
Bedroom 4
- Level: Basement
- Area: 121
- Dimensions: 11x11
Other
- Level: Basement
- Dimensions: 7x13 Bonus
Dining room
- Level: Main
- Area: 156
- Dimensions: 12x13
Family room
- Level: Main
- Area: 289
- Dimensions: 17x17
Great room
- Level: Basement
- Area: 900
- Dimensions: 30x30
Kitchen
- Level: Main
- Area: 224
- Dimensions: 16x14
Laundry
- Level: Main
- Area: 70
- Dimensions: 7x10
Recreation room
- Dimensions: 11x12 Den
Heating
- Natural Gas
Cooling
- Central Air
Appliances
- Laundry: Main Level, Separate Room
Features
- Sheetrock
- Flooring: Hardwood, Carpet
- Windows: Insulated Windows
- Basement: Concrete,Walk-Out Access,Daylight
- Number of fireplaces: 2
- Fireplace features: Two, Great Room, Basement
Interior area
- Total structure area: 4,164
- Total interior livable area: 4,164 sqft
- Finished area above ground: 2,264
- Finished area below ground: 1,900
Property
Parking
- Parking features: Attached
- Has attached garage: Yes
Features
- Patio & porch: Patio, Covered, Deck
Lot
- Size: 17,821 Acres
- Dimensions: 71 x 251
- Features: Sprinklers In Front
Details
- Parcel number: R58299
- Special conditions: Standard,Arm's Length
Construction
Type & style
- Home type: SingleFamily
- Architectural style: Ranch
- Property subtype: Single Family Residence, Residential
Materials
- Frame, Stone
- Roof: Composition
Condition
- Year built: 2007
Utilities & green energy
- Water: Public
Community & neighborhood
Location
- Region: Topeka
- Subdivision: Laurens Bay Villas
HOA & financial
HOA
- Has HOA: Yes
- HOA fee: $400 annually
- Services included: Other
- Association name: (785)640-0526
Price history
| Date | Event | Price |
|---|---|---|
| 7/17/2023 | Sold | -- |
Source: | ||
| 5/20/2023 | Pending sale | $514,000$123/sqft |
Source: | ||
| 5/18/2023 | Listed for sale | $514,000+28.5%$123/sqft |
Source: | ||
| 7/14/2017 | Sold | -- |
Source: | ||
| 6/2/2017 | Price change | $399,900-2.4%$96/sqft |
Source: Coldwell Banker Griffith & Blair American Home #193412 Report a problem | ||
Public tax history
| Year | Property taxes | Tax assessment |
|---|---|---|
| 2025 | -- | $60,467 |
| 2024 | $12,094 +5.9% | $60,467 +7.1% |
| 2023 | $11,423 +6.7% | $56,447 +11% |
Find assessor info on the county website
Neighborhood: Lauren's Bay
Nearby schools
GreatSchools rating
- 8/10Jay Shideler Elementary SchoolGrades: K-6Distance: 0.9 mi
- 6/10Washburn Rural Middle SchoolGrades: 7-8Distance: 2.2 mi
- 8/10Washburn Rural High SchoolGrades: 9-12Distance: 2.1 mi
Schools provided by the listing agent
- Elementary: Jay Shideler Elementary School/USD 437
- Middle: Washburn Rural Middle School/USD 437
- High: Washburn Rural High School/USD 437
Source: Sunflower AOR. This data may not be complete. We recommend contacting the local school district to confirm school assignments for this home.

