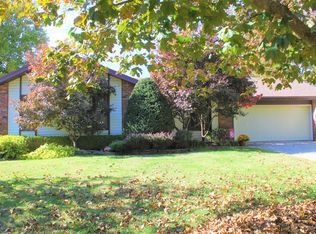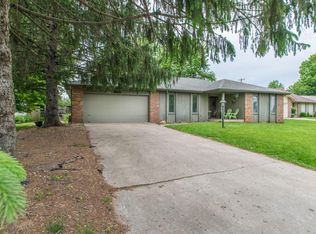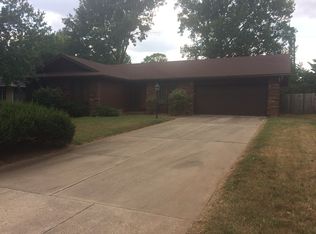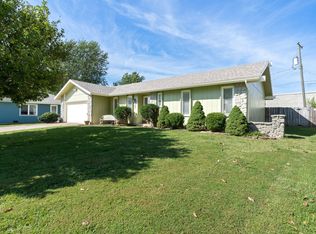Closed
Price Unknown
4337 S Delaware Avenue, Springfield, MO 65804
3beds
1,542sqft
Single Family Residence
Built in 1976
0.25 Acres Lot
$260,200 Zestimate®
$--/sqft
$1,612 Estimated rent
Home value
$260,200
$247,000 - $273,000
$1,612/mo
Zestimate® history
Loading...
Owner options
Explore your selling options
What's special
Welcome to your charming sanctuary in the heart of Springfield! Nestled in a wonderful part of town, this delightful 3 bed, 2 bath home offers a perfect blend of convenience and comfort. From the moment you step inside, you'll be greeted by a cozy living room, ideal for relaxing evenings or entertaining guests. The well-appointed kitchen invites culinary creativity, while the adjacent dining area is perfect for enjoying meals with loved ones. But the true highlight of this home is the enchanting sunroom, where you can bask in natural light and enjoy serene views of the surrounding greenery. Whether you're sipping your morning coffee or unwinding after a long day, this sunlit space offers the perfect retreat. Outside, the possibilities are endless. The spacious backyard provides ample room for outdoor activities, gardening, or simply soaking up the sunshine. And with its proximity to coffee shops, shopping areas, parks, and more, you'll have everything you need right at your fingertips but perhaps the best part of this home is the opportunity it offers for customization. With its cozy interiors and inviting atmosphere, you'll have endless possibilities to make this home truly your own. Don't miss out on the chance to call this delightful property yours. Schedule a showing today and discover why this home is the perfect place to create lasting memories and call home.
Zillow last checked: 8 hours ago
Listing updated: October 30, 2024 at 10:31am
Listed by:
Avery Grant 417-370-1485,
Alpha Realty MO, LLC
Bought with:
Tiffany J Copas, 2019030484
EXP Realty LLC
Source: SOMOMLS,MLS#: 60260784
Facts & features
Interior
Bedrooms & bathrooms
- Bedrooms: 3
- Bathrooms: 2
- Full bathrooms: 2
Heating
- Central, Fireplace(s), Natural Gas
Cooling
- Central Air
Appliances
- Included: Dishwasher, Free-Standing Electric Oven
- Laundry: In Garage, W/D Hookup
Features
- Soaking Tub, Laminate Counters, Beamed Ceilings, High Ceilings
- Flooring: Carpet, Hardwood
- Windows: Double Pane Windows
- Has basement: No
- Has fireplace: Yes
- Fireplace features: Living Room, Blower Fan, Gas
Interior area
- Total structure area: 1,542
- Total interior livable area: 1,542 sqft
- Finished area above ground: 1,542
- Finished area below ground: 0
Property
Parking
- Total spaces: 2
- Parking features: Garage Faces Front
- Attached garage spaces: 2
Features
- Levels: One
- Stories: 1
- Exterior features: Rain Gutters
- Fencing: Privacy
- Has view: Yes
- View description: City
Lot
- Size: 0.25 Acres
- Features: Cleared
Details
- Additional structures: Shed(s)
- Parcel number: 881918101043
Construction
Type & style
- Home type: SingleFamily
- Property subtype: Single Family Residence
Materials
- Brick, Vinyl Siding
- Foundation: Crawl Space
- Roof: Composition
Condition
- Year built: 1976
Utilities & green energy
- Sewer: Public Sewer
- Water: Public
Community & neighborhood
Location
- Region: Springfield
- Subdivision: Ravenwood
Other
Other facts
- Listing terms: Cash,VA Loan,Conventional
- Road surface type: Asphalt
Price history
| Date | Event | Price |
|---|---|---|
| 4/1/2024 | Sold | -- |
Source: | ||
| 2/10/2024 | Pending sale | $229,900$149/sqft |
Source: | ||
| 2/8/2024 | Listed for sale | $229,900$149/sqft |
Source: | ||
Public tax history
| Year | Property taxes | Tax assessment |
|---|---|---|
| 2025 | $1,593 +15.3% | $31,980 +24.1% |
| 2024 | $1,382 +0.6% | $25,760 |
| 2023 | $1,374 +5.9% | $25,760 +8.5% |
Find assessor info on the county website
Neighborhood: Southside
Nearby schools
GreatSchools rating
- 10/10Walt Disney Elementary SchoolGrades: K-5Distance: 0.4 mi
- 8/10Cherokee Middle SchoolGrades: 6-8Distance: 1.8 mi
- 8/10Kickapoo High SchoolGrades: 9-12Distance: 1.5 mi
Schools provided by the listing agent
- Elementary: SGF-Disney
- Middle: SGF-Cherokee
- High: SGF-Kickapoo
Source: SOMOMLS. This data may not be complete. We recommend contacting the local school district to confirm school assignments for this home.



