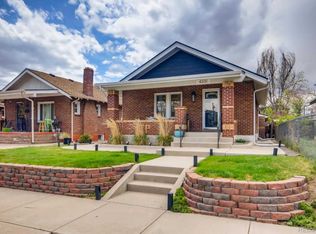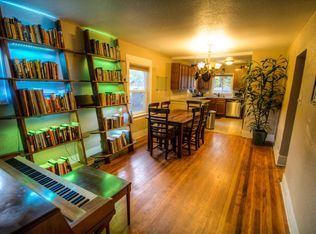Fall in love with this stunning (vintage 1925) brick bungalow located on a really great block in Denver's hot and highly sought after 'Sunnyside' neighborhood. Perfect location. Walk to all popular neighborhood parks, breweries, restaurants and shops. This fabulous home features a remodeled kitchen with new 'soft open' cabinets, quartz counter tops and stainless appliances. Great main level floor plan with a master suite and main floor guest bathroom. The 3 bathrooms are high quality with designer tile features and double vanities. Walk downstairs to a finished basement with a large family/media room, 2 conforming and good sized bedrooms, and a full designer bathroom. Included new stacked washer and dryer. High efficiency HVAC and water heater and central air conditioner. If that isn't enough, the absolutely great fenced back yard is landscaped, has 2 patios perfect for entertaining and a covered carport or additional patio area. The large paved alley leads to the fenced carport and a one car garage which has a recently installed roof covering with all new sheathing, a new garage door and a new auto remote opener. There is a lot more to love so you better hurry and be the first to see this great new listing before it is gone. As a bonus, walk 1 block west to a great Denver City Park. FIRST 8 PHOTOS ARE VIRTUALLY STAGED . A 1 YEAR FIDELITY NATIONAL HOME WARRANTY IS INCLUDED Please adhere to all Covid-19 protocols when visiting the home.
This property is off market, which means it's not currently listed for sale or rent on Zillow. This may be different from what's available on other websites or public sources.

