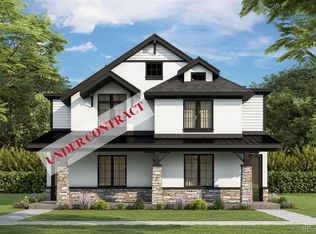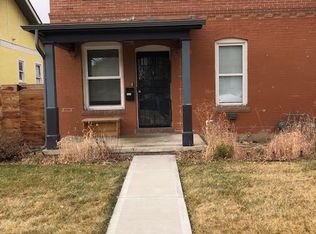Sold for $1,430,000 on 10/16/24
$1,430,000
4337 N Raleigh Street, Denver, CO 80212
5beds
3,163sqft
Duplex
Built in 2021
3,261 Square Feet Lot
$1,358,600 Zestimate®
$452/sqft
$6,041 Estimated rent
Home value
$1,358,600
$1.26M - $1.47M
$6,041/mo
Zestimate® history
Loading...
Owner options
Explore your selling options
What's special
High-end construction and impeccable attention to detail are showcased in this semi-custom Berkeley duplex. Transitional architecture inspires a timeless and classic atmosphere throughout. A covered front porch invites entry into a functional floorplan flowing with custom finishes and hardwood flooring. Anchored by a floor-to-ceiling fireplace, the living area offers a sophisticated space for both relaxing and entertaining. A dining area opens into the kitchen boasting waterfall quartz countertops, a seamless quartz backsplash and stainless steel appliances. Enjoy quiet work-from-home days in a private office. Escape outdoors to a large, fenced-in backyard with a patio. The primary bedroom flaunts a vaulted ceiling and an en-suite bath. A fully finished basement features a rec room with a wet bar and two versatile bedrooms. Retreat to the third level to discover a loft with a second wet bar. Sliding glass doors open to an outdoor balcony — the perfect setting to soak in picturesque mountain views. This location is exceptionally well-suited for those who want to live the dream of the coveted Colorado lifestyle; easy access to I-70 for a day trip to the mountains, dining and shopping on Tennyson, nearby parks and trails for all your outdoor recreation and the vibrant energy of Denver's favorite neighborhood. Furniture is also for-sale, this is an opportunity not to be missed!
Zillow last checked: 8 hours ago
Listing updated: October 17, 2024 at 07:55am
Listed by:
Grace Sullivan and Bob Brown Team 720-635-5434 brownresidential@milehimodern.com,
Milehimodern
Bought with:
Michelle Schmeltzer, 100026952
MB Lydin Group Realty LLC
Source: REcolorado,MLS#: 7456373
Facts & features
Interior
Bedrooms & bathrooms
- Bedrooms: 5
- Bathrooms: 4
- Full bathrooms: 2
- 3/4 bathrooms: 1
- 1/2 bathrooms: 1
- Main level bathrooms: 1
Primary bedroom
- Description: Vaulted Ceilings And Eastern Exposure Create A Light-Filled And Voluminous Space
- Level: Upper
Bedroom
- Description: Secondary Bedroom With Ample Light And Space
- Level: Upper
Bedroom
- Description: Secondary Bedroom With Tall Ceiling And Ample Space
- Level: Upper
Bedroom
- Description: Basement Bedroom Complete With 3/4 Bathroom
- Level: Basement
Bedroom
- Description: Additional Basement Bedroom With Egress Window. Could Be An Additional Office Or Gym.
- Level: Basement
Primary bathroom
- Description: Double Vanity And Beautiful Stone Walk-In Shower
- Level: Upper
Bathroom
- Description: Custom Stone And Light Fixtures
- Level: Main
Bathroom
- Description: Beautifully Appointed Bathroom With Glass Enclosed Shower And Bath
- Level: Upper
Bathroom
- Description: Basement Bathroom
- Level: Basement
Dining room
- Description: Ample Space For A Large Table, Complete With Contemporary Lighting
- Level: Main
Kitchen
- Description: Exceptional Kitchen With Custom Quartz Counters And Counter-Ceiling Single Slab Backsplash. Island Seating And Stainless Steel Appliances.
- Level: Main
Living room
- Description: Open Concept Living Complete With Gas Fireplace And East-West Light
- Level: Main
Living room
- Description: Finished Basement With Significant Space And Tall Ceilings. Complete With An Additional Wet Bar.
- Level: Basement
Loft
- Description: 3rd Floor Loft With Wet-Bar And Access To Rooftop Deck
- Level: Upper
Mud room
- Description: Enter The Backdoor And Find The Mudroom With A Bench And Hooks For All Your Belongings.
- Level: Main
Office
- Description: Main-Level, Private Office
- Level: Main
Heating
- Forced Air
Cooling
- Central Air
Appliances
- Included: Dishwasher, Microwave, Oven, Range, Range Hood, Refrigerator
- Laundry: In Unit
Features
- Built-in Features, Ceiling Fan(s), Eat-in Kitchen, High Ceilings, Kitchen Island, Open Floorplan, Primary Suite, Vaulted Ceiling(s), Walk-In Closet(s), Wet Bar
- Flooring: Tile, Vinyl, Wood
- Windows: Window Coverings
- Basement: Finished
- Number of fireplaces: 1
- Fireplace features: Living Room
- Common walls with other units/homes: 1 Common Wall
Interior area
- Total structure area: 3,163
- Total interior livable area: 3,163 sqft
- Finished area above ground: 2,210
- Finished area below ground: 953
Property
Parking
- Total spaces: 2
- Parking features: Garage
- Garage spaces: 2
Features
- Levels: Three Or More
- Patio & porch: Covered, Deck, Front Porch, Patio
- Exterior features: Balcony, Garden, Lighting, Private Yard, Rain Gutters
- Fencing: Full
Lot
- Size: 3,261 sqft
- Features: Landscaped, Level
- Residential vegetation: Grassed
Details
- Parcel number: 219403038
- Zoning: U-TU-C
- Special conditions: Standard
Construction
Type & style
- Home type: SingleFamily
- Property subtype: Duplex
- Attached to another structure: Yes
Materials
- Brick, Wood Siding
- Roof: Composition
Condition
- New Construction,Updated/Remodeled
- New construction: Yes
- Year built: 2021
Utilities & green energy
- Sewer: Public Sewer
- Water: Public
- Utilities for property: Cable Available, Electricity Connected, Internet Access (Wired), Natural Gas Connected, Phone Available
Community & neighborhood
Location
- Region: Denver
- Subdivision: Berkeley
Other
Other facts
- Listing terms: Cash,Conventional,Other
- Ownership: Individual
- Road surface type: Paved
Price history
| Date | Event | Price |
|---|---|---|
| 10/16/2024 | Sold | $1,430,000-3.7%$452/sqft |
Source: | ||
| 9/16/2024 | Pending sale | $1,485,000$469/sqft |
Source: | ||
| 9/12/2024 | Listed for sale | $1,485,000+13%$469/sqft |
Source: | ||
| 1/24/2022 | Sold | $1,314,278+192.1%$416/sqft |
Source: Public Record Report a problem | ||
| 3/24/2021 | Listing removed | -- |
Source: Owner Report a problem | ||
Public tax history
| Year | Property taxes | Tax assessment |
|---|---|---|
| 2024 | $6,506 +32% | $83,960 -4% |
| 2023 | $4,929 +236% | $87,480 +41.1% |
| 2022 | $1,467 | $61,980 |
Find assessor info on the county website
Neighborhood: Berkeley
Nearby schools
GreatSchools rating
- 8/10Centennial A School for Expeditionary LearningGrades: PK-5Distance: 0.4 mi
- 9/10Skinner Middle SchoolGrades: 6-8Distance: 0.5 mi
- 5/10North High SchoolGrades: 9-12Distance: 1.5 mi
Schools provided by the listing agent
- Elementary: Centennial
- Middle: Strive Sunnyside
- High: North
- District: Denver 1
Source: REcolorado. This data may not be complete. We recommend contacting the local school district to confirm school assignments for this home.
Get a cash offer in 3 minutes
Find out how much your home could sell for in as little as 3 minutes with a no-obligation cash offer.
Estimated market value
$1,358,600
Get a cash offer in 3 minutes
Find out how much your home could sell for in as little as 3 minutes with a no-obligation cash offer.
Estimated market value
$1,358,600

