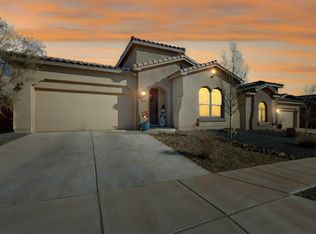Sold
Price Unknown
4337 Mountain Trail Loop NE, Rio Rancho, NM 87144
3beds
2,119sqft
Single Family Residence
Built in 2020
6,098.4 Square Feet Lot
$476,400 Zestimate®
$--/sqft
$2,695 Estimated rent
Home value
$476,400
$453,000 - $500,000
$2,695/mo
Zestimate® history
Loading...
Owner options
Explore your selling options
What's special
Immaculate Contemporary Hakes Brothers 2020 build Turn-key, Prime location, Premium lot, Sweeping Unobstructed Sandia Mountains Views. Compared to a New Build this home offers no waiting or delays & FULLY PAID PID huge savings. 3 Bedrooms, 3 Bathrooms, Flex room, & extensive Upgrades Beam Ceilings, Cabinet hardware, Lighting, Quartz Countertops, Blinds-Curtains, Alarm System, Designer backsplash tile & TV's convey. Wood Plank Tile through out home- no carpet, Custom Front Glass Door & Patio Door off Primary Suite. Fully Landscaped in front-back w/irrigation system, ample storage & 2 car garage. Sleek, Clean, Modern home minutes to 528, 550,I-25, Shopping, Restaurants, Schools, Parks/Trails, Rio Rancho Event Center & Airport. (TOTAL UPGRADES- $90,000)
Zillow last checked: 8 hours ago
Listing updated: February 09, 2026 at 08:50am
Listed by:
Aviva M Schear 505-577-1401,
Barker Realty LLC
Bought with:
Aviva M Schear, REC20250390
Barker Realty LLC
Source: SWMLS,MLS#: 1055007
Facts & features
Interior
Bedrooms & bathrooms
- Bedrooms: 3
- Bathrooms: 3
- Full bathrooms: 2
- 1/2 bathrooms: 1
Primary bedroom
- Level: Main
- Area: 214.32
- Dimensions: 14.1 x 15.2
Bedroom 2
- Level: Main
- Area: 116.48
- Dimensions: 11.2 x 10.4
Bedroom 3
- Level: Main
- Area: 119.18
- Dimensions: 10.1 x 11.8
Dining room
- Level: Main
- Area: 188.7
- Dimensions: 10.2 x 18.5
Kitchen
- Level: Main
- Area: 191.58
- Dimensions: 18.6 x 10.3
Living room
- Level: Main
- Area: 209.3
- Dimensions: 13 x 16.1
Office
- Level: Main
- Area: 138.6
- Dimensions: 13.2 x 10.5
Heating
- Central, Forced Air
Cooling
- Refrigerated
Appliances
- Included: Built-In Gas Range, Dryer, Dishwasher, Microwave, Refrigerator
- Laundry: Electric Dryer Hookup
Features
- Attic, Breakfast Bar, Ceiling Fan(s), Separate/Formal Dining Room, Entrance Foyer, High Speed Internet, Kitchen Island, Main Level Primary, Sitting Area in Master, Shower Only, Separate Shower, Cable TV
- Flooring: Tile, Wood
- Windows: Double Pane Windows, Insulated Windows, Low-Emissivity Windows
- Has basement: No
- Number of fireplaces: 1
- Fireplace features: Gas Log, Outside
Interior area
- Total structure area: 2,119
- Total interior livable area: 2,119 sqft
Property
Parking
- Total spaces: 2
- Parking features: Attached, Garage
- Attached garage spaces: 2
Features
- Levels: One
- Stories: 1
- Patio & porch: Covered, Patio
- Exterior features: Privacy Wall, Sprinkler/Irrigation
- Fencing: Gate
Lot
- Size: 6,098 sqft
- Features: Landscaped, Trees
- Residential vegetation: Grassed
Details
- Additional structures: Garage(s)
- Parcel number: 1017074341259
- Zoning description: R-1
Construction
Type & style
- Home type: SingleFamily
- Architectural style: Contemporary
- Property subtype: Single Family Residence
Materials
- Block, Stucco
- Roof: Flat,Tar/Gravel
Condition
- Resale
- New construction: No
- Year built: 2020
Details
- Builder name: Hakes Brothers
Utilities & green energy
- Sewer: Public Sewer
- Water: Public
- Utilities for property: Cable Available, Electricity Available, Natural Gas Connected, Phone Available, Sewer Available, Sewer Connected, Water Available
Green energy
- Energy generation: None
- Water conservation: Water-Smart Landscaping
Community & neighborhood
Security
- Security features: Security Gate
Location
- Region: Rio Rancho
- Subdivision: LOMAS ENCANTADAS
HOA & financial
HOA
- Has HOA: Yes
- HOA fee: $40 monthly
- Services included: Common Areas, Road Maintenance
Other
Other facts
- Listing terms: Cash,Conventional,FHA,VA Loan
- Road surface type: Paved
Price history
| Date | Event | Price |
|---|---|---|
| 3/15/2024 | Sold | -- |
Source: | ||
| 2/20/2024 | Pending sale | $487,500$230/sqft |
Source: | ||
| 2/9/2024 | Price change | $487,500-5.3%$230/sqft |
Source: | ||
| 1/5/2024 | Listed for sale | $515,000$243/sqft |
Source: | ||
| 1/4/2024 | Listing removed | -- |
Source: | ||
Public tax history
| Year | Property taxes | Tax assessment |
|---|---|---|
| 2025 | $5,188 +5.5% | $148,675 +9% |
| 2024 | $4,916 +23.6% | $136,409 +24% |
| 2023 | $3,979 +1.9% | $110,014 +3% |
Find assessor info on the county website
Neighborhood: 87144
Nearby schools
GreatSchools rating
- 6/10Sandia Vista Elementary SchoolGrades: PK-5Distance: 0.7 mi
- 8/10Mountain View Middle SchoolGrades: 6-8Distance: 0.2 mi
- 7/10V Sue Cleveland High SchoolGrades: 9-12Distance: 3.2 mi
Get a cash offer in 3 minutes
Find out how much your home could sell for in as little as 3 minutes with a no-obligation cash offer.
Estimated market value$476,400
Get a cash offer in 3 minutes
Find out how much your home could sell for in as little as 3 minutes with a no-obligation cash offer.
Estimated market value
$476,400
