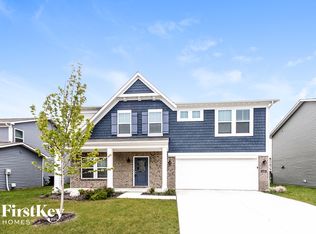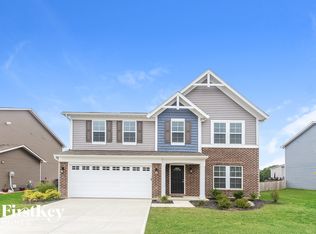Sold
$297,000
4337 Blue Note Dr, Indianapolis, IN 46239
3beds
1,872sqft
Residential, Single Family Residence
Built in 2019
8,276.4 Square Feet Lot
$296,100 Zestimate®
$159/sqft
$2,083 Estimated rent
Home value
$296,100
$272,000 - $320,000
$2,083/mo
Zestimate® history
Loading...
Owner options
Explore your selling options
What's special
Welcome to 4337 Blue Note Dr., where comfort meets convenience. This stunning 3-bedroom, 2.5-bath home boasts a large open floor plan perfect for entertaining or everyday living. Key Features: Gourmet Kitchen - Stainless steel appliances, granite countertops, and plenty of cabinet space. Versatile Office - Work from home in style with elegant glass French doors for added privacy. Primary Suite Retreat - Relax in a spacious bedroom featuring double sinks and a huge walk-in closet. Loft Space - Extra room for a play area, media room, or second living space. Outdoor Living - Sip your morning coffee on the covered front porch or enjoy the large backyard for gatherings. 2-Car Garage + Bonus Space - Includes a 4-ft bump out for storage or a small workshop. Incredible Incentives: The seller is willing to offer a credit to buy down your interest rate and a 12-month home warranty through Choice Warranty with a strong offer-making this home even more affordable and worry-free. Community Perks: Enjoy neighborhood amenities like a community pool and friendly atmosphere. Location: Conveniently situated near schools, shopping, and entertainment.
Zillow last checked: 8 hours ago
Listing updated: April 23, 2025 at 03:09pm
Listing Provided by:
Aimee Yanis 317-496-2976,
BluPrint Real Estate Group,
Jeff Yanis,
BluPrint Real Estate Group
Bought with:
Ali Rahimi
Trueblood Real Estate
Source: MIBOR as distributed by MLS GRID,MLS#: 22026549
Facts & features
Interior
Bedrooms & bathrooms
- Bedrooms: 3
- Bathrooms: 3
- Full bathrooms: 2
- 1/2 bathrooms: 1
- Main level bathrooms: 1
Primary bedroom
- Features: Carpet
- Level: Upper
- Area: 192 Square Feet
- Dimensions: 12x16
Bedroom 2
- Features: Carpet
- Level: Upper
- Area: 132 Square Feet
- Dimensions: 12x11
Bedroom 3
- Features: Carpet
- Level: Upper
- Area: 140 Square Feet
- Dimensions: 14x10
Dining room
- Features: Vinyl Plank
- Level: Main
- Area: 120 Square Feet
- Dimensions: 12x10
Kitchen
- Features: Vinyl Plank
- Level: Main
- Area: 126 Square Feet
- Dimensions: 14x9
Living room
- Features: Carpet
- Level: Main
- Area: 105 Square Feet
- Dimensions: 15x7
Loft
- Features: Carpet
- Level: Upper
- Area: 140 Square Feet
- Dimensions: 14x10
Office
- Features: Carpet
- Level: Main
- Area: 100 Square Feet
- Dimensions: 10x10
Heating
- Forced Air
Appliances
- Included: Dishwasher, Dryer, Electric Water Heater, Disposal, MicroHood, Electric Oven, Refrigerator, Washer, Water Heater, Water Softener Owned
Features
- Attic Access, Double Vanity, Kitchen Island, Entrance Foyer, High Speed Internet, Eat-in Kitchen, Pantry, Walk-In Closet(s)
- Windows: Windows Vinyl, Wood Work Painted
- Has basement: No
- Attic: Access Only
Interior area
- Total structure area: 1,872
- Total interior livable area: 1,872 sqft
Property
Parking
- Total spaces: 2
- Parking features: Attached
- Attached garage spaces: 2
- Details: Garage Parking Other(Finished Garage, Garage Door Opener)
Features
- Levels: Two
- Stories: 2
- Patio & porch: Covered, Patio
Lot
- Size: 8,276 sqft
Details
- Parcel number: 490932103010000300
- Special conditions: None
- Horse amenities: None
Construction
Type & style
- Home type: SingleFamily
- Architectural style: Multi Level
- Property subtype: Residential, Single Family Residence
Materials
- Brick, Vinyl With Brick
- Foundation: Slab
Condition
- New Construction
- New construction: No
- Year built: 2019
Details
- Builder name: Fischer Homes
Utilities & green energy
- Water: Municipal/City
- Utilities for property: Electricity Connected, Sewer Connected, Water Connected
Community & neighborhood
Location
- Region: Indianapolis
- Subdivision: Indigo Run
Price history
| Date | Event | Price |
|---|---|---|
| 4/21/2025 | Sold | $297,000-3.9%$159/sqft |
Source: | ||
| 3/14/2025 | Pending sale | $309,000$165/sqft |
Source: | ||
| 3/13/2025 | Listed for sale | $309,000-0.3%$165/sqft |
Source: | ||
| 3/1/2025 | Listing removed | $309,900$166/sqft |
Source: | ||
| 2/12/2025 | Price change | $309,900-1.6%$166/sqft |
Source: | ||
Public tax history
| Year | Property taxes | Tax assessment |
|---|---|---|
| 2024 | $3,032 +13.6% | $328,800 +8.4% |
| 2023 | $2,670 +10.2% | $303,200 +13.6% |
| 2022 | $2,422 +382.1% | $267,000 +10.2% |
Find assessor info on the county website
Neighborhood: New Bethel
Nearby schools
GreatSchools rating
- 7/10Acton Elementary SchoolGrades: K-3Distance: 3.8 mi
- 7/10Franklin Central Junior HighGrades: 7-8Distance: 2.1 mi
- 9/10Franklin Central High SchoolGrades: 9-12Distance: 2.1 mi
Schools provided by the listing agent
- Middle: Franklin Central Junior High
- High: Franklin Central High School
Source: MIBOR as distributed by MLS GRID. This data may not be complete. We recommend contacting the local school district to confirm school assignments for this home.
Get a cash offer in 3 minutes
Find out how much your home could sell for in as little as 3 minutes with a no-obligation cash offer.
Estimated market value
$296,100
Get a cash offer in 3 minutes
Find out how much your home could sell for in as little as 3 minutes with a no-obligation cash offer.
Estimated market value
$296,100

