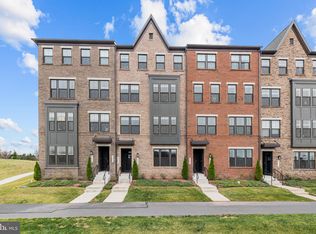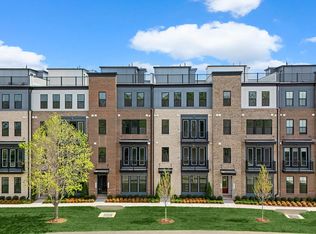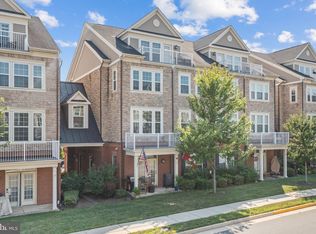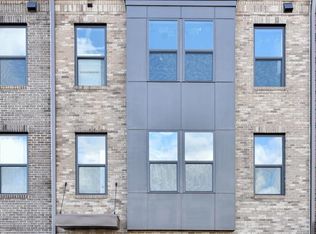Welcome home to this Beautifully newer construction, featuring 3-bedroom, 2.5-bath in sought-after Ashburn. This property Features an open-concept main level with abundant natural light, modern kitchen with granite countertops and stainless steel appliances, spacious living and dining areas and attached garage. The upper level offers a large primary suite with walk-in closet and en-suite bath, plus two additional bedrooms with a full bathroom. Enjoy summer nights in your private balcony, and convenient location close to shops, dining, major commuter routes, and top-rated schools. Move-in ready and a must-see!
For sale
$555,000
43361 Radford Divide Ter, Ashburn, VA 20148
3beds
1,616sqft
Est.:
Townhouse
Built in 2021
-- sqft lot
$552,700 Zestimate®
$343/sqft
$322/mo HOA
What's special
Private balconyAttached garageOpen-concept main levelGranite countertopsEn-suite bathAbundant natural lightWalk-in closet
- 48 days |
- 1,091 |
- 44 |
Zillow last checked: 8 hours ago
Listing updated: November 29, 2025 at 07:07am
Listed by:
Andres Garcia 571-606-9795,
Serhant,
Co-Listing Agent: Alex Callao 703-546-6147,
Serhant
Source: Bright MLS,MLS#: VALO2109640
Tour with a local agent
Facts & features
Interior
Bedrooms & bathrooms
- Bedrooms: 3
- Bathrooms: 3
- Full bathrooms: 2
- 1/2 bathrooms: 1
- Main level bathrooms: 1
Rooms
- Room types: Living Room, Bedroom 2, Bedroom 3, Kitchen, Bedroom 1, Bathroom 1, Bathroom 2, Half Bath
Bedroom 1
- Level: Upper
Bedroom 2
- Level: Upper
Bedroom 3
- Level: Upper
Bathroom 1
- Level: Upper
Bathroom 2
- Level: Upper
Half bath
- Level: Main
Kitchen
- Level: Main
Living room
- Level: Main
Heating
- Forced Air, Natural Gas
Cooling
- Central Air, Electric
Appliances
- Included: Electric Water Heater
Features
- Has basement: No
- Has fireplace: No
Interior area
- Total structure area: 1,616
- Total interior livable area: 1,616 sqft
- Finished area above ground: 1,616
Property
Parking
- Total spaces: 1
- Parking features: Covered, Garage Faces Rear, Attached, Off Street
- Attached garage spaces: 1
Accessibility
- Accessibility features: Accessible Entrance
Features
- Levels: Bi-Level,Two
- Stories: 2
- Pool features: Community
Details
- Additional structures: Above Grade
- Parcel number: 121486600007
- Zoning: RESIDENTIAL
- Special conditions: Standard
Construction
Type & style
- Home type: Townhouse
- Property subtype: Townhouse
Materials
- Brick Front, Concrete
- Foundation: Slab
Condition
- New construction: No
- Year built: 2021
Utilities & green energy
- Sewer: Public Sewer
- Water: Public
Community & HOA
Community
- Subdivision: Metro Walk At Moorefield Station
HOA
- Has HOA: Yes
- Amenities included: Bike Trail, Jogging Path, Other
- Services included: Maintenance Grounds, Parking Fee, Pool(s), Snow Removal, Trash
- HOA fee: $109 monthly
- Condo and coop fee: $213 monthly
Location
- Region: Ashburn
Financial & listing details
- Price per square foot: $343/sqft
- Tax assessed value: $527,250
- Annual tax amount: $4,561
- Date on market: 10/23/2025
- Listing agreement: Exclusive Right To Sell
- Ownership: Condominium
Estimated market value
$552,700
$525,000 - $580,000
$2,998/mo
Price history
Price history
| Date | Event | Price |
|---|---|---|
| 10/23/2025 | Listed for sale | $555,000$343/sqft |
Source: | ||
| 10/20/2025 | Listing removed | $555,000$343/sqft |
Source: | ||
| 9/27/2025 | Price change | $555,000-0.9%$343/sqft |
Source: | ||
| 8/22/2025 | Price change | $559,9970%$347/sqft |
Source: | ||
| 8/1/2025 | Listed for sale | $560,000-0.9%$347/sqft |
Source: | ||
Public tax history
Public tax history
| Year | Property taxes | Tax assessment |
|---|---|---|
| 2025 | $5,531 -1.5% | $550,380 +4.4% |
| 2024 | $5,615 +31.5% | $527,250 +8.1% |
| 2023 | $4,269 -19.1% | $487,900 +0.7% |
Find assessor info on the county website
BuyAbility℠ payment
Est. payment
$3,585/mo
Principal & interest
$2676
Property taxes
$393
Other costs
$516
Climate risks
Neighborhood: Moorefield
Nearby schools
GreatSchools rating
- 7/10Moorefield Station Elementary SchoolGrades: PK-5Distance: 0.4 mi
- 9/10ROCK RIDGE HIGH SCHOOLGrades: PK-12Distance: 1.2 mi
- 7/10Stone Hill Middle SchoolGrades: 6-8Distance: 1.9 mi
Schools provided by the listing agent
- District: Loudoun County Public Schools
Source: Bright MLS. This data may not be complete. We recommend contacting the local school district to confirm school assignments for this home.
- Loading
- Loading




