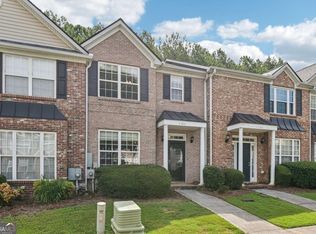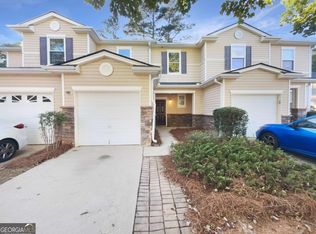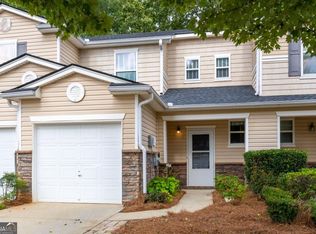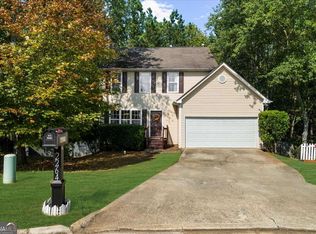$10,000 IN CLOSING COSTS if closed before the new year! Welcome home to this beautifully renovated 2-bed (potential 3/3.5), 2.5-bath townhome nestled in a well-maintained, low-maintenance community-where convenience meets comfort. With a brand NEW ROOF, DECK, KITCHEN, BATHROOMS, FIXTURES/HARDWARE, and fresh PAINT, this move-in ready home feels like new construction! The water heater and HVAC are only 3 years old. Bright and airy, each of the THREE finished levels is filled with natural sunlight. The stylish kitchen features granite countertops, stainless steel appliances, a pantry, and a breakfast bar with seating for four-perfect for casual dining or entertaining. Upstairs, you'll find the laundry room with extra storage and two oversized bedrooms, each with a private en-suite bathroom and spacious walk-in closets. With nearly 500sf of room for expansion, tap into the unfinished basement (1566sf does NOT include the basement). It's already stubbed for a full bathroom, plus it offers great potential for a guest suite, home office, or additional living space. Outside, enjoy your new private deck with room to relax and entertain, while the HOA takes care of all landscaping for easy, low-stress living. The parking pad has room for 4 vehicles in addition to the one car garage. Located just minutes from Kennesaw State University, I-75, and a short drive to downtown Atlanta, this home is also only 6 miles from the nearest Lake Allatoona boat ramp-making it perfect for commuters, students, or lake lovers alike! Contact the listing agent to make this home yours!
Active
$294,900
4336 Thorngate Ln, Acworth, GA 30101
2beds
1,566sqft
Est.:
Townhouse
Built in 1999
4,399.56 Square Feet Lot
$292,900 Zestimate®
$188/sqft
$47/mo HOA
What's special
Brand new roofBright and airyNatural sunlightStainless steel appliancesStylish kitchenSpacious walk-in closetsPrivate en-suite bathroom
- 6 days |
- 299 |
- 15 |
Zillow last checked: 8 hours ago
Listing updated: December 06, 2025 at 08:18am
Listed by:
Andrea Trenev 404-310-7350,
HomeSmart
Source: GAMLS,MLS#: 10653390
Tour with a local agent
Facts & features
Interior
Bedrooms & bathrooms
- Bedrooms: 2
- Bathrooms: 3
- Full bathrooms: 2
- 1/2 bathrooms: 1
Rooms
- Room types: Foyer, Laundry
Dining room
- Features: Seats 12+, Separate Room
Kitchen
- Features: Breakfast Area, Breakfast Bar, Pantry
Heating
- Natural Gas
Cooling
- Ceiling Fan(s), Central Air
Appliances
- Included: Dishwasher, Disposal, Gas Water Heater, Microwave
- Laundry: In Hall, Upper Level
Features
- High Ceilings, Split Bedroom Plan, Walk-In Closet(s)
- Flooring: Carpet, Laminate
- Windows: Double Pane Windows
- Basement: Bath/Stubbed,Daylight,Interior Entry,Unfinished
- Number of fireplaces: 1
- Fireplace features: Family Room
- Common walls with other units/homes: 1 Common Wall
Interior area
- Total structure area: 1,566
- Total interior livable area: 1,566 sqft
- Finished area above ground: 1,420
- Finished area below ground: 146
Video & virtual tour
Property
Parking
- Total spaces: 4
- Parking features: Attached, Basement, Garage, Garage Door Opener
- Has attached garage: Yes
Features
- Levels: Three Or More
- Stories: 3
- Patio & porch: Deck
- Body of water: None
Lot
- Size: 4,399.56 Square Feet
- Features: Level
- Residential vegetation: Wooded
Details
- Parcel number: 20005103710
- Special conditions: Agent Owned
Construction
Type & style
- Home type: Townhouse
- Architectural style: Traditional
- Property subtype: Townhouse
- Attached to another structure: Yes
Materials
- Press Board, Stone
- Foundation: Slab
- Roof: Composition
Condition
- Resale
- New construction: No
- Year built: 1999
Utilities & green energy
- Electric: 220 Volts
- Sewer: Public Sewer
- Water: Public
- Utilities for property: Cable Available, Electricity Available, Natural Gas Available, Phone Available, Sewer Available
Community & HOA
Community
- Features: Sidewalks, Street Lights, Walk To Schools
- Security: Carbon Monoxide Detector(s), Smoke Detector(s)
- Subdivision: Baker Heights
HOA
- Has HOA: Yes
- Services included: Maintenance Grounds
- HOA fee: $564 annually
Location
- Region: Acworth
Financial & listing details
- Price per square foot: $188/sqft
- Tax assessed value: $281,610
- Annual tax amount: $3,122
- Date on market: 12/4/2025
- Cumulative days on market: 7 days
- Listing agreement: Exclusive Right To Sell
- Listing terms: Cash,Conventional,FHA,VA Loan
- Electric utility on property: Yes
Estimated market value
$292,900
$278,000 - $308,000
$1,810/mo
Price history
Price history
| Date | Event | Price |
|---|---|---|
| 12/4/2025 | Listed for sale | $294,9000%$188/sqft |
Source: | ||
| 12/4/2025 | Listing removed | $294,999$188/sqft |
Source: | ||
| 11/27/2025 | Price change | $294,9990%$188/sqft |
Source: | ||
| 10/6/2025 | Price change | $295,000-1.7%$188/sqft |
Source: | ||
| 7/22/2025 | Price change | $300,000-3.2%$192/sqft |
Source: | ||
Public tax history
Public tax history
| Year | Property taxes | Tax assessment |
|---|---|---|
| 2024 | $2,994 +22.1% | $112,644 |
| 2023 | $2,451 +257.1% | $112,644 +15.9% |
| 2022 | $686 +14.8% | $97,208 +43.8% |
Find assessor info on the county website
BuyAbility℠ payment
Est. payment
$1,731/mo
Principal & interest
$1424
Property taxes
$157
Other costs
$150
Climate risks
Neighborhood: 30101
Nearby schools
GreatSchools rating
- 7/10Baker Elementary SchoolGrades: PK-5Distance: 1.6 mi
- 5/10Barber Middle SchoolGrades: 6-8Distance: 1.4 mi
- 7/10North Cobb High SchoolGrades: 9-12Distance: 1.9 mi
Schools provided by the listing agent
- Elementary: Baker
- Middle: Palmer
- High: North Cobb
Source: GAMLS. This data may not be complete. We recommend contacting the local school district to confirm school assignments for this home.
- Loading
- Loading




