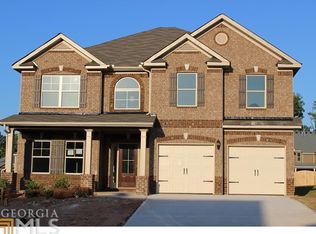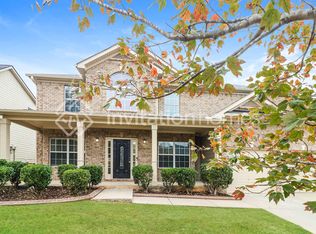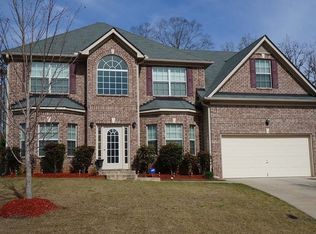Don't Miss Your Chance To Own A Massive 7BR/5BA Home In Sought After Pittman Park. Built in 2014, This 3 Level Residence Features Formal Living & Dining Rooms, An Open Kitchen w/ Granite Countertops & An Optional Bedroom on Main w/ A Full Bathroom! Enjoy Entertaining In The Huge Fenced Backyard w/ 2 Covered Patios, Basketball Court & Garden Area. Conveniently Located Only Minutes From All Major Interstates, Shopping & Public Transportation. Pittman Park Has Wonderful Amenities Including an Active HOA, Pool, Playground, & Clubhouse! See it Today Before it's Gone!
This property is off market, which means it's not currently listed for sale or rent on Zillow. This may be different from what's available on other websites or public sources.


