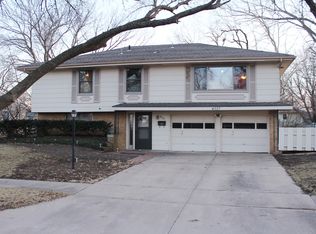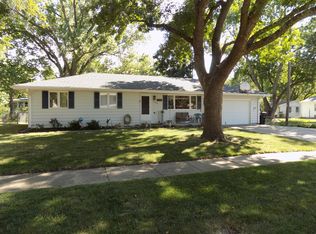Sold on 09/22/23
Price Unknown
4336 SW 30th Ter, Topeka, KS 66614
3beds
1,867sqft
Single Family Residence, Residential
Built in 1966
8,540 Acres Lot
$225,700 Zestimate®
$--/sqft
$1,927 Estimated rent
Home value
$225,700
$214,000 - $237,000
$1,927/mo
Zestimate® history
Loading...
Owner options
Explore your selling options
What's special
Must see this beautiful 3 bed 1.5 bath raised ranch in a great neighborhood and within walking distance to school, coffee, yoga, restaurants, shopping etc. The home features on open floor plan great for entertaining friends and family. Kitchen includes all appliances and center island with seating. 3 bedrooms and a full bath on the main floor. Downstairs you have a large family room, laundry and 1/2 bath. Enjoy the enclosed porch for your morning coffee or in the evening watching TV. Then you are just steps away from your shaded deck that overlooks a fully fenced back yard with storage shed. Updated windows! There is a lot to love in this home and it won't last for long!!
Zillow last checked: 8 hours ago
Listing updated: September 22, 2023 at 09:52am
Listed by:
Scott Jenkins 785-215-0715,
Platinum Realty LLC
Bought with:
House Non Member
SUNFLOWER ASSOCIATION OF REALT
Source: Sunflower AOR,MLS#: 230015
Facts & features
Interior
Bedrooms & bathrooms
- Bedrooms: 3
- Bathrooms: 2
- Full bathrooms: 1
- 1/2 bathrooms: 1
Primary bedroom
- Level: Main
- Area: 186
- Dimensions: 15.5 x 12
Bedroom 2
- Level: Main
- Area: 180
- Dimensions: 15 x 12
Bedroom 3
- Level: Main
- Area: 130
- Dimensions: 13 x 10
Dining room
- Level: Main
- Area: 140
- Dimensions: 14 x 10
Family room
- Level: Basement
- Area: 360
- Dimensions: 24 x 15
Kitchen
- Level: Main
- Area: 154
- Dimensions: 14 x 11
Laundry
- Level: Basement
Living room
- Level: Main
- Area: 472.5
- Dimensions: 22.5 x 21
Heating
- Natural Gas
Cooling
- Central Air
Appliances
- Included: Electric Range, Range Hood, Dishwasher, Refrigerator, Disposal
- Laundry: In Basement
Features
- Flooring: Ceramic Tile, Laminate, Carpet
- Windows: Storm Window(s)
- Basement: Concrete,Full
- Has fireplace: No
Interior area
- Total structure area: 1,867
- Total interior livable area: 1,867 sqft
- Finished area above ground: 1,305
- Finished area below ground: 562
Property
Parking
- Parking features: Attached, Auto Garage Opener(s), Garage Door Opener
- Has attached garage: Yes
Features
- Patio & porch: Deck, Enclosed
- Fencing: Chain Link
Lot
- Size: 8,540 Acres
- Dimensions: 70 x 122
Details
- Additional structures: Shed(s)
- Parcel number: R58665
- Special conditions: Standard,Arm's Length
Construction
Type & style
- Home type: SingleFamily
- Architectural style: Raised Ranch
- Property subtype: Single Family Residence, Residential
Materials
- Roof: Architectural Style
Condition
- Year built: 1966
Utilities & green energy
- Water: Public
Community & neighborhood
Location
- Region: Topeka
- Subdivision: County Fair Est
Price history
| Date | Event | Price |
|---|---|---|
| 9/22/2023 | Sold | -- |
Source: | ||
| 7/19/2023 | Pending sale | $189,900$102/sqft |
Source: | ||
| 7/14/2023 | Listed for sale | $189,900+40.7%$102/sqft |
Source: | ||
| 7/23/2020 | Sold | -- |
Source: | ||
| 6/16/2020 | Listed for sale | $135,000+3.9%$72/sqft |
Source: Better Homes & Gardens #213496 | ||
Public tax history
| Year | Property taxes | Tax assessment |
|---|---|---|
| 2025 | -- | $23,920 +2.4% |
| 2024 | $3,306 +17.3% | $23,357 +19.9% |
| 2023 | $2,819 +7.5% | $19,481 +11% |
Find assessor info on the county website
Neighborhood: Crestview
Nearby schools
GreatSchools rating
- 5/10Mceachron Elementary SchoolGrades: PK-5Distance: 0.1 mi
- 6/10Marjorie French Middle SchoolGrades: 6-8Distance: 0.9 mi
- 3/10Topeka West High SchoolGrades: 9-12Distance: 1.5 mi
Schools provided by the listing agent
- Elementary: McEachron Elementary School/USD 501
- Middle: French Middle School/USD 501
- High: Topeka West High School/USD 501
Source: Sunflower AOR. This data may not be complete. We recommend contacting the local school district to confirm school assignments for this home.

