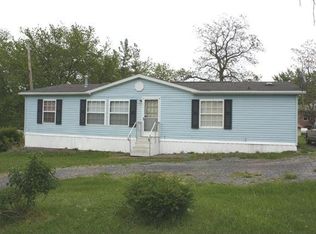Sold for $144,097
$144,097
4336 Ridge Rd, Seneca Falls, NY 13148
3beds
1,020sqft
SingleFamily
Built in 1953
0.37 Acres Lot
$175,600 Zestimate®
$141/sqft
$1,468 Estimated rent
Home value
$175,600
$162,000 - $191,000
$1,468/mo
Zestimate® history
Loading...
Owner options
Explore your selling options
What's special
Here is your opportunity to own a beautiful ranch in Fayette. Walk into a huge cabin-style knotty pine entryway complete with cathedral ceilings and a fireplace with an electric blower. Formal dining room, and large kitchen with newer stainless steel refrigerator. This home boasts 3 bedrooms and 2 bathrooms in total with a partially finished basement which includes a full bathroom, a bedroom, living room, laundry room, and a fire exit (large window opens like a door). Several apple and pear trees can be found on the property. Back patio is 12x30 with access from the entry way. Lots of outdoor lights to brighten up the premises at night. Don't worry about purchasing a snowblower or riding lawn mower, both come with the property and are in the smaller shed next to the large custom built wooden workshop and in working condition. This home also includes a fenced in dog pen as well as an above ground pool (pump included). There are 3 fireplaces in total (2 fueled by propane). 4 window A/C units also go with the property.
Facts & features
Interior
Bedrooms & bathrooms
- Bedrooms: 3
- Bathrooms: 2
- Full bathrooms: 2
Heating
- Other, Propane / Butane
Appliances
- Included: Range / Oven, Refrigerator
Features
- Flooring: Hardwood
- Has fireplace: Yes
Interior area
- Total interior livable area: 1,020 sqft
Property
Parking
- Total spaces: 1
- Parking features: Garage - Attached
Features
- Exterior features: Wood
Lot
- Size: 0.37 Acres
Details
- Parcel number: 45228929147
Construction
Type & style
- Home type: SingleFamily
Materials
- Wood
- Roof: Asphalt
Condition
- Year built: 1953
Community & neighborhood
Location
- Region: Seneca Falls
Other
Other facts
- Additional Rooms: Foyer/Entry Hall, Laundry-Basement, Workshop
- Additional Exterior Features: Partially Fenced Yard, Deck, Playset / Swingset, Pool-Above Ground, Propane Tank - Leased
- Additional Interior Features: Natural Woodwork - some, Cathedral Ceiling, Pex Plumbing- Some, Sump Pump
- Basement Description: Exterior Walkout, Full, Partially Finished
- Driveway Description: Blacktop, Concrete
- Floor Description: Ceramic-Some, Hardwood-Some
- Garage Description: Attached
- Additional Structures: Barn / Outbuilding, Shed/Storage
- Kitchen Dining Description: Formal Dining Room
- Kitchen Equip Appl Included: Refrigerator, Oven/Range Gas
- Heating Fuel Description: Propane
- Listing Type: Exclusive Right To Sell
- Year Built Description: Existing
- Typeof Sale: Normal
- Sewer Description: Septic
- Village: Not Applicable
- Water Resources: Public Connected
- HVAC Type: Forced Air, AC Unit-Wall, Space Heater
- Exterior Construction: Wood
- Water Heater Fuel: Propane
- Foundation Description: Block
- Attic Description: Full
- Styles Of Residence: Ranch
- Lot Information: Primary Road
- Area NYSWIS Code: Fayette-452289
- Roof Description: Shingles, Asphalt, Metal
- Status: U-Under Contract
- Parcel Number: 452289-029-000-0001-047-000-0000
Price history
| Date | Event | Price |
|---|---|---|
| 9/12/2023 | Sold | $144,097+20.1%$141/sqft |
Source: Public Record Report a problem | ||
| 2/26/2021 | Sold | $120,000-3.9%$118/sqft |
Source: | ||
| 1/28/2021 | Pending sale | $124,900$122/sqft |
Source: | ||
| 1/20/2021 | Listing removed | -- |
Source: GRAR Report a problem | ||
| 11/30/2020 | Pending sale | $124,900$122/sqft |
Source: | ||
Public tax history
| Year | Property taxes | Tax assessment |
|---|---|---|
| 2024 | -- | $84,600 |
| 2023 | -- | $84,600 |
| 2022 | -- | $84,600 |
Find assessor info on the county website
Neighborhood: 13148
Nearby schools
GreatSchools rating
- 4/10Romulus Central SchoolGrades: PK-12Distance: 4.7 mi
Schools provided by the listing agent
- Elementary: Romulus Elementary
- High: Romulus Junior-Senior High
- District: Romulus
Source: The MLS. This data may not be complete. We recommend contacting the local school district to confirm school assignments for this home.
