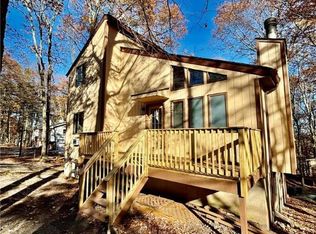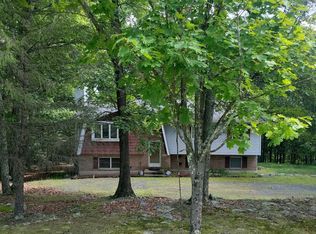This Home Will Make For A Great Vacation Get-A-Way Or Place To Live Full Time. There Are 2 Bedrooms And 2 Baths In This Ranch Style Home. Beautiful Hardwood Floors in Living Room, Dining Room And Hallway; New Carpet In The Bedrooms. Finished Basement With Large Den Or Rec Room, Home Theatre Or Home Office And Storage Room. Interior Has Been Freshly Painted. This Home Is On Approximately .7 of An Acre, In A Gated, Amenity Filled, Community.
This property is off market, which means it's not currently listed for sale or rent on Zillow. This may be different from what's available on other websites or public sources.

