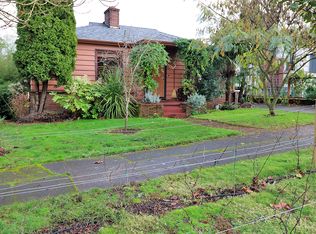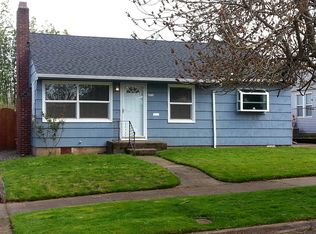Sold
$560,000
4336 NE 74th Ave, Portland, OR 97218
2beds
1,738sqft
Residential, Single Family Residence
Built in 1948
4,791.6 Square Feet Lot
$551,000 Zestimate®
$322/sqft
$2,557 Estimated rent
Home value
$551,000
$523,000 - $579,000
$2,557/mo
Zestimate® history
Loading...
Owner options
Explore your selling options
What's special
Solid midcentury construction sweetened with the endearing charm of the 1940s. Coved ceilings, archways, a dining room built-in with scalloped edges, corner window in the kitchen - all the delights! Not that you're giving up modern conveniences: mini-splits for heating and cooling, hot water on demand, a two-car garage with a long driveway for your sprinter van and that much desired second bathroom. The sunny, private yard is raised-bed ready for your urban farming dreams and the fabulous xeriscaped front yard ups your curb appeal. Nestled in the heart of lovely Roseway, with the new Upright Brewing and Junior's Roasted Coffee just a couple of blocks away (and the food carts are coming!). Welcome Home! [Home Energy Score = 4. HES Report at https://rpt.greenbuildingregistry.com/hes/OR10213501]
Zillow last checked: 8 hours ago
Listing updated: May 12, 2023 at 08:21am
Listed by:
Laura Wood 503-545-9912,
Think Real Estate,
Laurie Gilmer 503-347-3565,
Think Real Estate
Bought with:
Katrina Brennan, 201249074
Keller Williams PDX Central
Source: RMLS (OR),MLS#: 23560443
Facts & features
Interior
Bedrooms & bathrooms
- Bedrooms: 2
- Bathrooms: 2
- Full bathrooms: 2
- Main level bathrooms: 1
Primary bedroom
- Features: Ceiling Fan, Hardwood Floors, Closet
- Level: Main
- Area: 143
- Dimensions: 11 x 13
Bedroom 2
- Features: Hardwood Floors, Closet
- Level: Main
- Area: 110
- Dimensions: 10 x 11
Dining room
- Features: Builtin Features, Coved, Hardwood Floors
- Level: Main
- Area: 56
- Dimensions: 7 x 8
Family room
- Features: Fireplace, Laminate Flooring
- Level: Lower
- Area: 364
- Dimensions: 13 x 28
Kitchen
- Features: Ceiling Fan, Dishwasher, Free Standing Range, Free Standing Refrigerator
- Level: Main
- Area: 80
- Width: 10
Living room
- Features: Coved, Fireplace, Hardwood Floors
- Level: Main
- Area: 234
- Dimensions: 13 x 18
Office
- Level: Lower
- Area: 98
- Dimensions: 7 x 14
Heating
- Baseboard, Mini Split, Zoned, Fireplace(s)
Cooling
- Heat Pump
Appliances
- Included: Dishwasher, Free-Standing Range, Free-Standing Refrigerator, Instant Hot Water, Washer/Dryer, Gas Water Heater, Tankless Water Heater
- Laundry: Laundry Room
Features
- Ceiling Fan(s), Sink, Closet, Built-in Features, Coved
- Flooring: Hardwood, Laminate
- Doors: Storm Door(s)
- Windows: Double Pane Windows, Vinyl Frames
- Basement: Finished,Full
- Number of fireplaces: 2
- Fireplace features: Gas, Stove
Interior area
- Total structure area: 1,738
- Total interior livable area: 1,738 sqft
Property
Parking
- Total spaces: 1
- Parking features: Driveway, Off Street, RV Access/Parking, Garage Door Opener, Detached
- Garage spaces: 1
- Has uncovered spaces: Yes
Features
- Stories: 2
- Exterior features: Garden, Rain Garden, Raised Beds, Yard
- Fencing: Fenced
Lot
- Size: 4,791 sqft
- Dimensions: 50 x 100
- Features: Level, SqFt 5000 to 6999
Details
- Additional structures: RVParking
- Parcel number: R107760
- Zoning: R5
Construction
Type & style
- Home type: SingleFamily
- Architectural style: Cottage,Ranch
- Property subtype: Residential, Single Family Residence
Materials
- Aluminum Siding
- Foundation: Concrete Perimeter
- Roof: Composition
Condition
- Resale
- New construction: No
- Year built: 1948
Utilities & green energy
- Gas: Gas
- Sewer: Public Sewer
- Water: Public
Community & neighborhood
Location
- Region: Portland
- Subdivision: Roseway
Other
Other facts
- Listing terms: Cash,Conventional,FHA
- Road surface type: Paved
Price history
| Date | Event | Price |
|---|---|---|
| 5/12/2023 | Sold | $560,000+12%$322/sqft |
Source: | ||
| 4/11/2023 | Pending sale | $499,900$288/sqft |
Source: | ||
| 4/7/2023 | Listed for sale | $499,900+90.8%$288/sqft |
Source: | ||
| 4/7/2009 | Sold | $262,000+5.6%$151/sqft |
Source: Public Record | ||
| 4/4/2006 | Sold | $248,000+37.9%$143/sqft |
Source: Public Record | ||
Public tax history
| Year | Property taxes | Tax assessment |
|---|---|---|
| 2025 | $5,313 +3.7% | $197,190 +3% |
| 2024 | $5,122 +4% | $191,450 +3% |
| 2023 | $4,926 +2.2% | $185,880 +3% |
Find assessor info on the county website
Neighborhood: Roseway
Nearby schools
GreatSchools rating
- 8/10Scott Elementary SchoolGrades: K-5Distance: 0.4 mi
- 6/10Roseway Heights SchoolGrades: 6-8Distance: 0.7 mi
- 4/10Leodis V. McDaniel High SchoolGrades: 9-12Distance: 0.9 mi
Schools provided by the listing agent
- Elementary: Scott
- Middle: Roseway Heights
- High: Leodis Mcdaniel
Source: RMLS (OR). This data may not be complete. We recommend contacting the local school district to confirm school assignments for this home.
Get a cash offer in 3 minutes
Find out how much your home could sell for in as little as 3 minutes with a no-obligation cash offer.
Estimated market value
$551,000
Get a cash offer in 3 minutes
Find out how much your home could sell for in as little as 3 minutes with a no-obligation cash offer.
Estimated market value
$551,000

