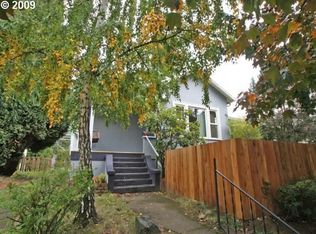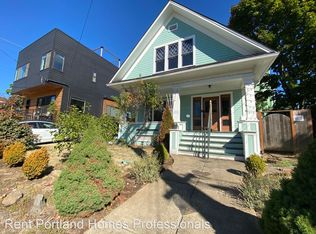Sabin craftsman close to everything. Updated t/o with new electrical, plumbing, windows, furnace & more. Lovely hardwoods & gas fireplace make the living room the perfect place to hang out. Light & bright kitchen has quartz counters, new cabinetry, gas range & tile floors. Master suite with fabulous walk-in shower Finished basement with large family room, full bathroom & 4th bedroom. 81 walk score. [Home Energy Score = 8. HES Report at https://rpt.greenbuildingregistry.com/hes/OR10092892]
This property is off market, which means it's not currently listed for sale or rent on Zillow. This may be different from what's available on other websites or public sources.

