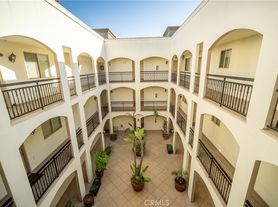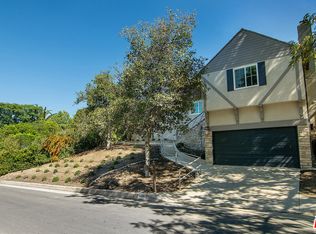Modern 3-Bedroom house with Rooftop Deck & Designer Finishes | Built in 2023
Welcome to this stunning, newly built (2023) tri-level home offering 3 bedrooms, 2.5 bathrooms, and 1,867 sq ft of beautifully designed living space. Located in a prime area with easy access to the 405 and 134 freeways, you're just minutes from Beverly Hills, West Hollywood, and some of L.A.'s best shopping, dining, and entertainment.
Step inside to a bright and open second-floor living area featuring a spacious open-concept layout, perfect for entertaining. The fully upgraded kitchen boasts a luxurious quartz waterfall island, high-end appliances, and sleek modern cabinetry. A sliding glass door leads to a private deck ideal for morning coffee or evening wine.
Upstairs, you'll find a generous master suite with a walk-in closet and a beautifully finished ensuite bath, along with two well-sized guest bedrooms and a convenient laundry room.
And the showstopper? A private rooftop deck offering expansive views perfect for outdoor dining, entertaining guests, or simply enjoying the Southern California lifestyle.
Additional features include:
Attached 2-car garage
High ceilings and large windows for abundant natural light
Premium flooring and finishes throughout
Energy-efficient design
This home truly combines style, comfort, and location in one incredible package. Whether you're a family or a professional couple, you'll love living in this modern masterpiece.
Min One Year Lease Term
House for rent
Accepts Zillow applications
$6,800/mo
4336 N Serene Pl, Studio City, CA 91604
3beds
1,867sqft
Price may not include required fees and charges.
Single family residence
Available now
Cats, small dogs OK
Central air
In unit laundry
Attached garage parking
-- Heating
What's special
- 44 days |
- -- |
- -- |
Travel times
Facts & features
Interior
Bedrooms & bathrooms
- Bedrooms: 3
- Bathrooms: 3
- Full bathrooms: 2
- 1/2 bathrooms: 1
Cooling
- Central Air
Appliances
- Included: Dishwasher, Dryer, Microwave, Oven, Refrigerator, Washer
- Laundry: In Unit
Features
- Walk In Closet
- Furnished: Yes
Interior area
- Total interior livable area: 1,867 sqft
Property
Parking
- Parking features: Attached
- Has attached garage: Yes
- Details: Contact manager
Features
- Exterior features: Walk In Closet
Details
- Parcel number: UNAVAILABLE
Construction
Type & style
- Home type: SingleFamily
- Property subtype: Single Family Residence
Community & HOA
Location
- Region: Studio City
Financial & listing details
- Lease term: 1 Year
Price history
| Date | Event | Price |
|---|---|---|
| 10/14/2025 | Price change | $6,800-2.9%$4/sqft |
Source: Zillow Rentals | ||
| 9/22/2025 | Listed for rent | $7,000$4/sqft |
Source: Zillow Rentals | ||
| 9/7/2025 | Listing removed | $7,000$4/sqft |
Source: Zillow Rentals | ||
| 8/11/2025 | Price change | $7,000-6.7%$4/sqft |
Source: Zillow Rentals | ||
| 8/5/2025 | Listed for rent | $7,500+7.1%$4/sqft |
Source: Zillow Rentals | ||

