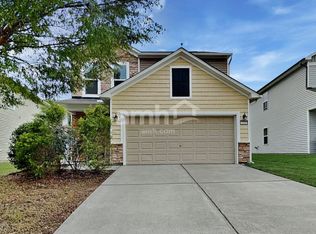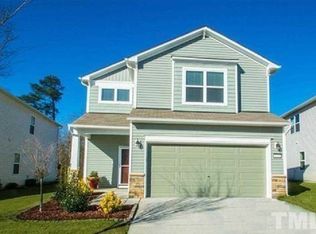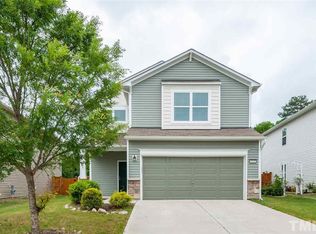Sold for $375,000
$375,000
4336 Lyman Ave, Raleigh, NC 27616
3beds
2,144sqft
Single Family Residence, Residential
Built in 2014
6,098.4 Square Feet Lot
$351,000 Zestimate®
$175/sqft
$2,115 Estimated rent
Home value
$351,000
$333,000 - $369,000
$2,115/mo
Zestimate® history
Loading...
Owner options
Explore your selling options
What's special
Nestled in a desirable NE Raleigh neighborhood, this spacious 4-bedroom, 2.5-bath home with fresh paint and new carpet! This beautiful home offers flexible living with a convenient main-level bedroom that doubles perfectly as a private office. The open-concept layout seamlessly connects the living, dining, and kitchen areas, which are enhanced by modern stainless steel appliances, ideal for entertaining or family gatherings. Upstairs, a large loft area provides a versatile space for relaxation or recreation, accompanied by a generously sized master suite, two additional guest bedrooms, and a well-placed laundry room. The 2-car garage boasts a durable epoxy floor, while the backyard features a cozy patio—perfect for enjoying peaceful outdoor moments. This home combines style, convenience, and space, all in a sought-after location. PLUS tons of amenities in the neighborhood including pools, play areas, clubhouse and so much more! Don't miss out!
Zillow last checked: 8 hours ago
Listing updated: October 28, 2025 at 12:37am
Listed by:
Tara Hargrove 919-623-4725,
Mark Spain Real Estate
Bought with:
Gerges Abdel Said, 353204
Fathom Realty NC, LLC
Source: Doorify MLS,MLS#: 10062570
Facts & features
Interior
Bedrooms & bathrooms
- Bedrooms: 3
- Bathrooms: 3
- Full bathrooms: 2
- 1/2 bathrooms: 1
Heating
- Central, Heat Pump
Cooling
- Central Air, Electric
Appliances
- Included: Dishwasher, Electric Range, Microwave
- Laundry: Laundry Room
Features
- Living/Dining Room Combination, Pantry, Walk-In Closet(s)
- Flooring: Carpet, Vinyl
- Has fireplace: No
Interior area
- Total structure area: 2,144
- Total interior livable area: 2,144 sqft
- Finished area above ground: 2,144
- Finished area below ground: 0
Property
Parking
- Total spaces: 4
- Parking features: Garage - Attached, Open
- Attached garage spaces: 2
- Uncovered spaces: 2
Features
- Levels: Two
- Stories: 2
- Has view: Yes
Lot
- Size: 6,098 sqft
Details
- Parcel number: 1748.03106639.000
- Special conditions: Standard
Construction
Type & style
- Home type: SingleFamily
- Architectural style: Traditional
- Property subtype: Single Family Residence, Residential
Materials
- Vinyl Siding
- Foundation: Slab
- Roof: Shingle
Condition
- New construction: No
- Year built: 2014
Utilities & green energy
- Sewer: Public Sewer
- Water: Public
Community & neighborhood
Location
- Region: Raleigh
- Subdivision: Highland Creek
HOA & financial
HOA
- Has HOA: Yes
- HOA fee: $385 semi-annually
- Services included: Unknown
Price history
| Date | Event | Price |
|---|---|---|
| 3/15/2025 | Listing removed | $2,400$1/sqft |
Source: Doorify MLS #10076877 Report a problem | ||
| 2/17/2025 | Listed for rent | $2,400$1/sqft |
Source: Doorify MLS #10076877 Report a problem | ||
| 2/13/2025 | Sold | $375,000-3.8%$175/sqft |
Source: | ||
| 1/10/2025 | Pending sale | $389,900$182/sqft |
Source: | ||
| 1/3/2025 | Price change | $389,900-1.3%$182/sqft |
Source: | ||
Public tax history
| Year | Property taxes | Tax assessment |
|---|---|---|
| 2025 | $3,339 +0.4% | $380,596 |
| 2024 | $3,325 +19.8% | $380,596 +50.5% |
| 2023 | $2,777 +7.6% | $252,922 |
Find assessor info on the county website
Neighborhood: Northeast Raleigh
Nearby schools
GreatSchools rating
- 4/10Harris Creek ElementaryGrades: PK-5Distance: 1.6 mi
- 9/10Rolesville Middle SchoolGrades: 6-8Distance: 2.7 mi
- 6/10Rolesville High SchoolGrades: 9-12Distance: 4.5 mi
Schools provided by the listing agent
- Elementary: Wake - Harris Creek
- Middle: Wake - Rolesville
- High: Wake - Rolesville
Source: Doorify MLS. This data may not be complete. We recommend contacting the local school district to confirm school assignments for this home.
Get a cash offer in 3 minutes
Find out how much your home could sell for in as little as 3 minutes with a no-obligation cash offer.
Estimated market value$351,000
Get a cash offer in 3 minutes
Find out how much your home could sell for in as little as 3 minutes with a no-obligation cash offer.
Estimated market value
$351,000


