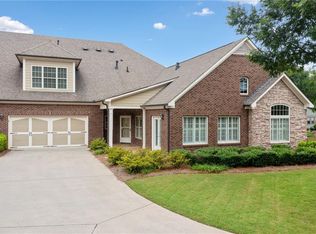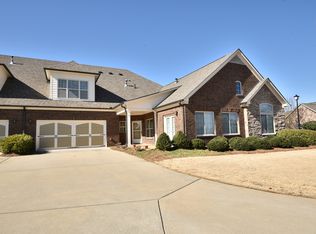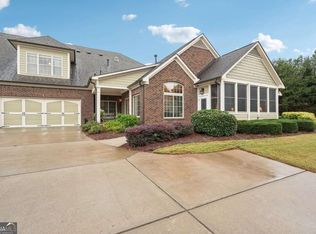Stunning patio home in Brookhaven at Lanier Ridge, this one will make you smile! Beautiful hardwood floors throughout the main living areas. High ceilings really add to the dramatic space. Well designed kitchen with stone counters, rich stained cabinets and tons of storage. Master on main with cathedral ceilings, and en suite with granite vanities. Large guest suite upstairs with private bath, and large closet. Separate office, dining room, and large screened porch. There is so much to love about this home, but the real gem is the community, full of great people!
This property is off market, which means it's not currently listed for sale or rent on Zillow. This may be different from what's available on other websites or public sources.


