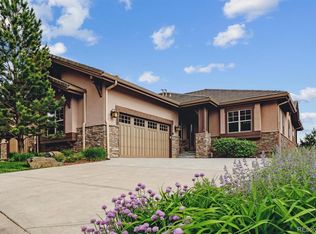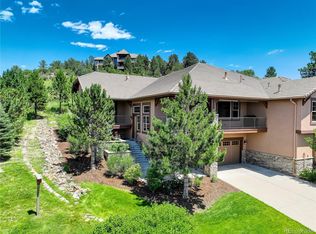Sold for $1,182,500 on 06/16/25
$1,182,500
4336 Chateau Ridge Road, Castle Rock, CO 80108
4beds
4,070sqft
Single Family Residence
Built in 2013
4,791.6 Square Feet Lot
$1,186,300 Zestimate®
$291/sqft
$4,006 Estimated rent
Home value
$1,186,300
$1.13M - $1.25M
$4,006/mo
Zestimate® history
Loading...
Owner options
Explore your selling options
What's special
Step into a world of mountain-inspired elegance and effortless living in this spectacular 4 bedroom | 3 bathroom residence located in the gated Village at Castle Pines community. Enjoy sweeping mountain views from multiple indoor and outdoor vantage points including a covered upper deck and lower patio, perfect for al fresco dining. With soaring 10-foot ceilings, 8-foot solid-core doors, wood floors, and a dramatic great room anchored by a gas fireplace with stone surround, every detail of this home is designed to impress. The welcoming kitchen features rich knotty alder cabinetry with under cabinet lighting, granite counters, stainless steel appliances, and a wine cooler—all crafted for entertaining ease. The large primary suite offers private deck access as well as an enormous spa-inspired bath with large soaking tub, granite counters, dual vanities, radiant heated floors, and a 15-foot walk-in closet conveniently located adjacent to the laundry room. A dining room, 2nd bedroom currently used as an office, and 3/4 bath with glass-enclosed shower complete the main level. Perfect for family and friends, the walkout lower level is an inviting space for gatherings, offering a stone-accented wet bar featuring a hammered copper sink and two wine refrigerators—ideal for hosting intimate get togethers. A sizable bedroom, bathroom, and versatile 4th bedroom currently used as a home gym | game room with sleek built-in cabinetry finish the lower level. Every element of this home has been thoughtfully curated for the discerning buyer—plus the entire exterior of the home will be repainted this summer! Located in the prestigious enclave of Chateau Ridge, this low maintenance residence offers true lifestyle freedom, and is located just a short stroll to the community fitness center, adult pool, lake, tennis and pickleball courts, boutique shops, and restaurants. Offering coveted convenience and a true Colorado lifestyle, this home is simply a must-see!
Zillow last checked: 8 hours ago
Listing updated: June 16, 2025 at 11:51am
Listed by:
Stacie Chadwick 303-829-4713 schadwick@livsothebysrealty.com,
LIV Sotheby's International Realty
Bought with:
Gail Mark, 40018064
Mark Realty
Source: REcolorado,MLS#: 4225545
Facts & features
Interior
Bedrooms & bathrooms
- Bedrooms: 4
- Bathrooms: 3
- Full bathrooms: 1
- 3/4 bathrooms: 2
- Main level bathrooms: 2
- Main level bedrooms: 2
Primary bedroom
- Description: Large Primary Suite With Plush Carpeting And Outdoor Access To The Covered Upper Deck.
- Level: Main
Bedroom
- Description: Second Main Level Bedroom Currently Used As An Office.
- Level: Main
Bedroom
- Description: Spacious Lower Level Bedroom With High Ceilings And A Large Window Offering Abundant Natural Light.
- Level: Basement
Bedroom
- Description: Flexible And Spacious, This Lower-Level Bedroom | Bonus Room Offers Endless Possibilities—whether Envisioned As A Guest Room, Game Room, Fitness Studio, Or Hobby Space—complete With Built-In Cabinetry For Sleek, Concealed Storage.
- Level: Basement
Primary bathroom
- Description: The Primary Bath Features Dual Vanities With Granite Counters, Rich Custom Cabinetry, A Deep Freestanding Soaking Tub, And A Spacious Walk-In Shower.
- Level: Main
Bathroom
- Description: Main Level Bathroom With Undermount Sink, Warm Wood Cabinetry And A Glass Faced Shower.
- Level: Main
Bathroom
- Description: The Elegant Lower-Level Bathroom Combines Rich Natural Tones With Modern Convenience, Featuring A Granite Vanity, Warm Wood Cabinetry, And A Spacious Glass-Enclosed Shower With Classic Tilework For A Polished, Upscale Finish.
- Level: Basement
Dining room
- Description: Formal Dining Room With Rich Wood Floors And A Stunning Chandelier.
- Level: Main
Family room
- Description: Expansive And Versatile, The Lower-Level Family Room Offers Abundant Space—beautifully Complemented By Natural Light, Plush Carpeting, And Seamless Access To The Custom Stone-Accented Wet Bar.
- Level: Basement
Kitchen
- Description: The Kitchen Features Granite Counters, Stainless Steel Appliances, Double Ovens, And A Beverage Cooler Built Into The Expansive Island.
- Level: Main
Laundry
- Description: Spacious Laundry Room With Direct Access To The Primary Closet, Rich White Cabinetry And Granite Countertops.
- Level: Main
Living room
- Description: Anchored By A Rich Stone Fireplace And Framed By Tree-Lined Views, This Warm And Inviting Great Room Blends Rustic Charm With Elevated Comfort.
- Level: Main
Heating
- Forced Air, Natural Gas
Cooling
- Central Air
Appliances
- Included: Bar Fridge, Cooktop, Dishwasher, Disposal, Double Oven, Microwave, Refrigerator, Wine Cooler
Features
- Built-in Features, Ceiling Fan(s), Eat-in Kitchen, Five Piece Bath, Granite Counters, High Ceilings, Kitchen Island, Pantry, Primary Suite, Walk-In Closet(s), Wet Bar
- Flooring: Carpet, Wood
- Windows: Window Coverings
- Basement: Finished,Full,Walk-Out Access
- Number of fireplaces: 1
- Fireplace features: Gas, Living Room
- Common walls with other units/homes: 1 Common Wall
Interior area
- Total structure area: 4,070
- Total interior livable area: 4,070 sqft
- Finished area above ground: 2,039
- Finished area below ground: 1,414
Property
Parking
- Total spaces: 2
- Parking features: Concrete, Floor Coating
- Attached garage spaces: 2
Features
- Levels: One
- Stories: 1
- Patio & porch: Covered, Deck, Patio
- Fencing: None
- Has view: Yes
- View description: Mountain(s)
Lot
- Size: 4,791 sqft
- Features: Irrigated, Landscaped
Details
- Parcel number: R0474745
- Zoning: PDU
- Special conditions: Standard
Construction
Type & style
- Home type: SingleFamily
- Architectural style: Traditional
- Property subtype: Single Family Residence
- Attached to another structure: Yes
Materials
- Stone, Stucco
- Roof: Concrete
Condition
- Year built: 2013
Utilities & green energy
- Sewer: Public Sewer
- Water: Public
- Utilities for property: Electricity Connected, Natural Gas Connected
Community & neighborhood
Location
- Region: Castle Rock
- Subdivision: Castle Pines Village
HOA & financial
HOA
- Has HOA: Yes
- HOA fee: $300 monthly
- Amenities included: Clubhouse, Fitness Center, Gated, Playground, Pool, Spa/Hot Tub, Tennis Court(s), Trail(s)
- Services included: Reserve Fund, Maintenance Grounds, Maintenance Structure, Road Maintenance, Security, Snow Removal, Trash
- Association name: The Village at Castle Pines
- Association phone: 303-814-1345
- Second HOA fee: $300 monthly
- Second association name: Chateau Ridge
- Second association phone: 303-482-2213
Other
Other facts
- Listing terms: Cash,Conventional,Other
- Ownership: Individual
- Road surface type: Paved
Price history
| Date | Event | Price |
|---|---|---|
| 6/16/2025 | Sold | $1,182,500-1%$291/sqft |
Source: | ||
| 5/18/2025 | Pending sale | $1,195,000$294/sqft |
Source: | ||
| 4/27/2025 | Listed for sale | $1,195,000+62.6%$294/sqft |
Source: | ||
| 1/7/2016 | Sold | $735,000-1.9%$181/sqft |
Source: Public Record Report a problem | ||
| 11/22/2015 | Pending sale | $749,500$184/sqft |
Source: RE/MAX Masters Millennium #9663334 Report a problem | ||
Public tax history
| Year | Property taxes | Tax assessment |
|---|---|---|
| 2025 | $7,992 -0.8% | $74,280 +2.3% |
| 2024 | $8,056 +36.8% | $72,600 -1% |
| 2023 | $5,890 -3.7% | $73,310 +40.8% |
Find assessor info on the county website
Neighborhood: 80108
Nearby schools
GreatSchools rating
- 6/10Buffalo Ridge Elementary SchoolGrades: PK-5Distance: 2.8 mi
- 8/10Rocky Heights Middle SchoolGrades: 6-8Distance: 6.4 mi
- 9/10Rock Canyon High SchoolGrades: 9-12Distance: 6.7 mi
Schools provided by the listing agent
- Elementary: Buffalo Ridge
- Middle: Rocky Heights
- High: Rock Canyon
- District: Douglas RE-1
Source: REcolorado. This data may not be complete. We recommend contacting the local school district to confirm school assignments for this home.
Get a cash offer in 3 minutes
Find out how much your home could sell for in as little as 3 minutes with a no-obligation cash offer.
Estimated market value
$1,186,300
Get a cash offer in 3 minutes
Find out how much your home could sell for in as little as 3 minutes with a no-obligation cash offer.
Estimated market value
$1,186,300

