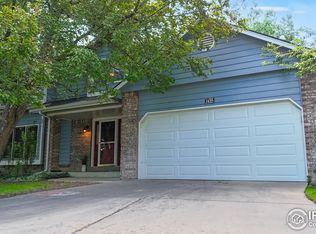Sold for $590,000 on 02/28/23
$590,000
4336 Cape Cod Cir, Fort Collins, CO 80525
3beds
2,687sqft
Residential-Detached, Residential
Built in 1986
7,098 Square Feet Lot
$620,100 Zestimate®
$220/sqft
$3,085 Estimated rent
Home value
$620,100
$589,000 - $651,000
$3,085/mo
Zestimate® history
Loading...
Owner options
Explore your selling options
What's special
Beautiful home located on peaceful lot backing to private open space. This three bedroom home has quality construction and modern updates including bamboo flooring, granite countertops, maple cabinets, and stainless appliances. Stay warm and cozy thanks to the fireplace and radiant heated tile floors in the family room and primary bathroom. The serene back yard is fully fenced and has a massive composite deck and additional outdoor patio. Unfinished basement with garden-level windows for extra storage or future expansion. See attached floorplan for layout details. Golden Meadows has no HOA, is close to Kruse Elementary, has direct access to the bike trail system, and is close to parks and shopping. Brand new hot water heater, roof replaced in last few years, pre-inspected.
Zillow last checked: 8 hours ago
Listing updated: August 02, 2024 at 02:21am
Listed by:
Tim Ash 970-221-0700,
Group Mulberry
Bought with:
Greg Roeder
LIV Sotheby's Intl Realty
Source: IRES,MLS#: 981375
Facts & features
Interior
Bedrooms & bathrooms
- Bedrooms: 3
- Bathrooms: 4
- Full bathrooms: 2
- 3/4 bathrooms: 1
- 1/2 bathrooms: 1
Primary bedroom
- Area: 272
- Dimensions: 17 x 16
Bedroom 2
- Area: 132
- Dimensions: 12 x 11
Bedroom 3
- Area: 110
- Dimensions: 11 x 10
Dining room
- Area: 143
- Dimensions: 13 x 11
Family room
- Area: 252
- Dimensions: 18 x 14
Kitchen
- Area: 208
- Dimensions: 16 x 13
Living room
- Area: 273
- Dimensions: 21 x 13
Heating
- Forced Air, Radiant
Cooling
- Central Air
Appliances
- Included: Electric Range/Oven, Dishwasher, Refrigerator, Microwave
- Laundry: Washer/Dryer Hookups, Lower Level
Features
- Eat-in Kitchen, Separate Dining Room, Cathedral/Vaulted Ceilings
- Flooring: Tile
- Basement: Unfinished
- Has fireplace: Yes
- Fireplace features: Family/Recreation Room Fireplace
Interior area
- Total structure area: 2,687
- Total interior livable area: 2,687 sqft
- Finished area above ground: 2,009
- Finished area below ground: 678
Property
Parking
- Total spaces: 2
- Parking features: Garage - Attached
- Attached garage spaces: 2
- Details: Garage Type: Attached
Features
- Levels: Four-Level
- Stories: 4
- Patio & porch: Patio, Deck
- Fencing: Fenced
Lot
- Size: 7,098 sqft
- Features: Curbs, Gutters, Sidewalks, Lawn Sprinkler System, Wooded, Abuts Ditch
Details
- Parcel number: R1174568
- Zoning: RES
- Special conditions: Private Owner
Construction
Type & style
- Home type: SingleFamily
- Property subtype: Residential-Detached, Residential
Materials
- Wood/Frame, Brick
- Roof: Composition
Condition
- Not New, Previously Owned
- New construction: No
- Year built: 1986
Utilities & green energy
- Electric: Electric, City of FC
- Gas: Natural Gas, Xcel
- Sewer: City Sewer
- Water: City Water, City of Fort Collins
- Utilities for property: Natural Gas Available, Electricity Available
Community & neighborhood
Location
- Region: Fort Collins
- Subdivision: Golden Meadows
Other
Other facts
- Listing terms: Cash,Conventional
- Road surface type: Paved
Price history
| Date | Event | Price |
|---|---|---|
| 2/28/2023 | Sold | $590,000+0.9%$220/sqft |
Source: | ||
| 2/1/2023 | Listed for sale | $585,000-4.1%$218/sqft |
Source: | ||
| 11/29/2022 | Listing removed | -- |
Source: | ||
| 10/28/2022 | Listed for sale | $610,000$227/sqft |
Source: | ||
Public tax history
| Year | Property taxes | Tax assessment |
|---|---|---|
| 2024 | $2,798 +28.7% | $41,038 -1% |
| 2023 | $2,174 -1% | $41,436 +38.2% |
| 2022 | $2,197 +4.6% | $29,976 +26.5% |
Find assessor info on the county website
Neighborhood: Golden Meadows
Nearby schools
GreatSchools rating
- 8/10Kruse Elementary SchoolGrades: PK-5Distance: 0.2 mi
- 6/10Boltz Middle SchoolGrades: 6-8Distance: 1.3 mi
- 8/10Fort Collins High SchoolGrades: 9-12Distance: 1.2 mi
Schools provided by the listing agent
- Elementary: Kruse
- Middle: Boltz
- High: Ft Collins
Source: IRES. This data may not be complete. We recommend contacting the local school district to confirm school assignments for this home.
Get a cash offer in 3 minutes
Find out how much your home could sell for in as little as 3 minutes with a no-obligation cash offer.
Estimated market value
$620,100
Get a cash offer in 3 minutes
Find out how much your home could sell for in as little as 3 minutes with a no-obligation cash offer.
Estimated market value
$620,100
