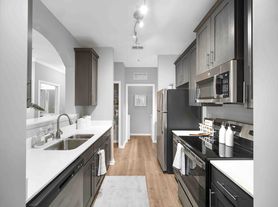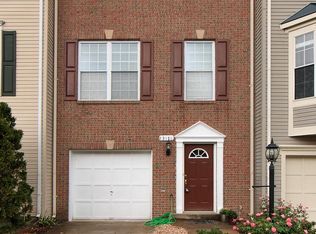Available for rent now! Modern two-level, townhome-style condo in Metrowalk at Moorefield Station. Flooded with natural light, the open main level features a sleek kitchen with premium appliances, an oversized island, and stylish finishes that flow into a living area with fireplace and a flexible bonus space perfect for dining, lounge, or media. Upstairs you'll find 3 bedrooms and 2 baths, including a primary suite with a custom walk-in closet and a beautifully finished en-suite bath. A full-size laundry room on the bedroom level adds everyday convenience. Parking includes a rear-load one-car garage plus driveway space for a second vehicle. Community perks include a pool and clubhouse, with excellent access to shopping, dining, and the nearby Metro a fantastic blend of comfort and convenience. Move-in bonus: Landlord will provide up to $500 toward moving costs for the tenant who signs a lease (terms apply; ask for details). Schedule your tour today. During the application process, any additional fees and disclosures will be provided before application submission to help ensure transparency. Credit reporting is part of your lease and may increase your credit score up to 40 points over 12-24 months if rent is paid on time
Townhouse for rent
$3,500/mo
43355 Radford Divide Ter, Ashburn, VA 20148
3beds
2,568sqft
Price may not include required fees and charges.
Townhouse
Available now
Cats, small dogs OK
Central air, electric, ceiling fan
Dryer in unit laundry
1 Attached garage space parking
Natural gas, forced air, fireplace
What's special
Beautifully finished en-suite bathStylish finishesRear-load one-car garageOversized islandFlexible bonus space
- 4 days |
- -- |
- -- |
Travel times
Looking to buy when your lease ends?
Consider a first-time homebuyer savings account designed to grow your down payment with up to a 6% match & 3.83% APY.
Facts & features
Interior
Bedrooms & bathrooms
- Bedrooms: 3
- Bathrooms: 3
- Full bathrooms: 2
- 1/2 bathrooms: 1
Rooms
- Room types: Breakfast Nook, Dining Room, Family Room
Heating
- Natural Gas, Forced Air, Fireplace
Cooling
- Central Air, Electric, Ceiling Fan
Appliances
- Included: Dishwasher, Disposal, Dryer, Microwave, Oven, Refrigerator, Washer
- Laundry: Dryer In Unit, In Unit, Laundry Room, Washer In Unit
Features
- Breakfast Area, Ceiling Fan(s), Family Room Off Kitchen, Kitchen - Gourmet, Kitchen Island, Open Floorplan, Walk In Closet, Walk-In Closet(s)
- Flooring: Carpet
- Has fireplace: Yes
Interior area
- Total interior livable area: 2,568 sqft
Property
Parking
- Total spaces: 1
- Parking features: Attached, Covered
- Has attached garage: Yes
- Details: Contact manager
Features
- Exterior features: Contact manager
Details
- Parcel number: 121486600004
Construction
Type & style
- Home type: Townhouse
- Property subtype: Townhouse
Condition
- Year built: 2021
Building
Management
- Pets allowed: Yes
Community & HOA
Community
- Features: Clubhouse, Fitness Center, Pool
HOA
- Amenities included: Fitness Center, Pool
Location
- Region: Ashburn
Financial & listing details
- Lease term: Contact For Details
Price history
| Date | Event | Price |
|---|---|---|
| 10/8/2025 | Listed for rent | $3,500+6.1%$1/sqft |
Source: Bright MLS #VALO2108354 | ||
| 9/30/2025 | Sold | $640,000-1.4%$249/sqft |
Source: | ||
| 8/20/2025 | Listed for sale | $649,000$253/sqft |
Source: | ||
| 6/10/2025 | Contingent | $649,000$253/sqft |
Source: | ||
| 5/7/2025 | Price change | $649,000-2%$253/sqft |
Source: | ||

