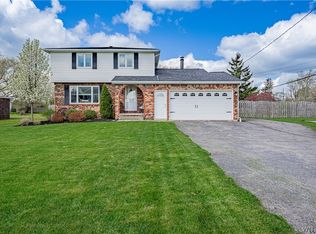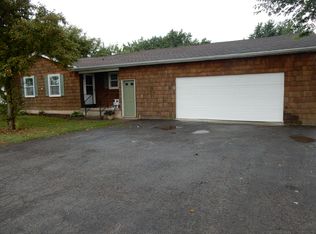PARADISE FOUND! Original owners offer this gorgeous New England Saltbox Colonial featuring soaring ceilings, wood beams, hardwood floors, walls of windows, 9 skylights, family room with gas fireplace, first floor laundry, generous sized mudroom off 2 car garage. Recent updates: NEST system thermostat/fire & CO detection (2020) Thermopride furnace/AC with Aprilaire (2018), hot water tank (2015), roof w/50 year shingles (2010). Huge kitchen with vaulted ceiling, cherry cabinets, newer appliances. Breakfast room door leads to terrace around salt-water inground pool surrounded by lush vegetation. Picnic pavilion built in 2017 for outdoor dining and entertaining. Separate small "barn" for storage. Property recently severed from larger plot and is now 3 acres. HOME WARRANTY PROVIDED FOR BUYERS' FIRST YEAR OF OWNERSHIP. See this beautiful property quickly! Showings begin Wednesday, July 15. Additional acreage available!
This property is off market, which means it's not currently listed for sale or rent on Zillow. This may be different from what's available on other websites or public sources.

