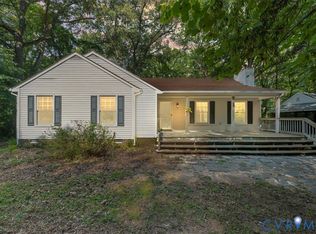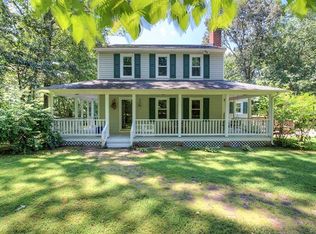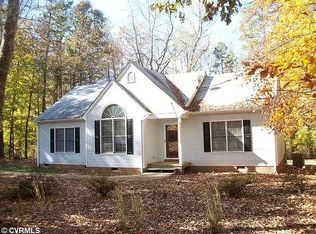Sold for $341,700
$341,700
4335 Three Bridge Rd, Powhatan, VA 23139
3beds
1,296sqft
Single Family Residence
Built in 1994
1.13 Acres Lot
$349,900 Zestimate®
$264/sqft
$2,179 Estimated rent
Home value
$349,900
Estimated sales range
Not available
$2,179/mo
Zestimate® history
Loading...
Owner options
Explore your selling options
What's special
Adorable Cape on private homesite conveniently located in central Powhatan with easy access to schools, library, park, YMCA and shopping! Full country front porch and rear deck overlooking fenced back yard with detached shed. Ready to move right in and enjoy country living at its best, plenty of space for pets, gardening and enjoying the outdoors. Main level features great room with gas fireplace and hardwood flooring, lovely kitchen with lots of natural light, glass door to rear deck, refrigerator and washer and dryer convey, primary bedroom with walk-in closet and two sunny windows overlooking front porch, upstairs has two large bedrooms, one with walk-in closet, both with built-in window seats with storage, knee-wall storage areas, and full bath with skylight. Generator hook-up ready wired into the panel box in attached shed.
Zillow last checked: 8 hours ago
Listing updated: December 04, 2024 at 09:31am
Listed by:
Hank Cosby 804-241-3902,
Hank Cosby Real Estate
Bought with:
Robert Mooney, 0225246775
Providence Hill Real Estate
Source: CVRMLS,MLS#: 2422235 Originating MLS: Central Virginia Regional MLS
Originating MLS: Central Virginia Regional MLS
Facts & features
Interior
Bedrooms & bathrooms
- Bedrooms: 3
- Bathrooms: 2
- Full bathrooms: 2
Primary bedroom
- Description: Carpet, Walk-in Closet, Access to Main Bath
- Level: First
- Dimensions: 17.11 x 13.1
Bedroom 2
- Description: Carpet, Window Seat with Storage, Knee-Wall
- Level: Second
- Dimensions: 13.7 x 10.9
Bedroom 3
- Description: Carpet, Walk-in Closet, Window Seat with Storage
- Level: Second
- Dimensions: 12.8 x 13.1
Other
- Description: Tub & Shower
- Level: First
Other
- Description: Tub & Shower
- Level: Second
Great room
- Description: Hardwood Flooring, Gas Fireplace, Overlooks Porch
- Level: First
- Dimensions: 18.4 x 11.5
Kitchen
- Description: Laminate Flooring, Overlooks Deck & Fenced Yard
- Level: First
- Dimensions: 14.8 x 11.5
Laundry
- Description: Washer and Dryer
- Level: First
- Dimensions: 0 x 0
Heating
- Electric, Heat Pump
Cooling
- Central Air
Appliances
- Included: Dishwasher, Electric Water Heater, Microwave, Refrigerator, Stove, Washer
- Laundry: Dryer Hookup
Features
- Ceiling Fan(s), Eat-in Kitchen, Main Level Primary, Cable TV
- Flooring: Laminate, Partially Carpeted, Vinyl
- Basement: Crawl Space
- Attic: Access Only
- Number of fireplaces: 1
- Fireplace features: Gas
Interior area
- Total interior livable area: 1,296 sqft
- Finished area above ground: 1,296
Property
Parking
- Parking features: Off Street
Features
- Levels: One and One Half
- Stories: 1
- Patio & porch: Deck, Front Porch, Porch
- Exterior features: Porch, Storage, Shed
- Pool features: None
- Fencing: Back Yard,Chain Link,Fenced
Lot
- Size: 1.13 Acres
- Features: Landscaped, Level
Details
- Parcel number: 01565
- Zoning description: R-2
Construction
Type & style
- Home type: SingleFamily
- Architectural style: Cape Cod
- Property subtype: Single Family Residence
Materials
- Frame, Hardboard
- Roof: Shingle
Condition
- Resale
- New construction: No
- Year built: 1994
Utilities & green energy
- Sewer: Septic Tank
- Water: Well
Community & neighborhood
Location
- Region: Powhatan
- Subdivision: Fairfield
Other
Other facts
- Ownership: Individuals
- Ownership type: Sole Proprietor
Price history
| Date | Event | Price |
|---|---|---|
| 12/4/2024 | Sold | $341,700-2.4%$264/sqft |
Source: | ||
| 11/3/2024 | Pending sale | $349,950$270/sqft |
Source: | ||
| 8/23/2024 | Listed for sale | $349,950$270/sqft |
Source: | ||
Public tax history
| Year | Property taxes | Tax assessment |
|---|---|---|
| 2023 | $1,578 +10.8% | $228,700 +23.6% |
| 2022 | $1,425 -3.1% | $185,000 +7% |
| 2021 | $1,470 | $172,900 |
Find assessor info on the county website
Neighborhood: 23139
Nearby schools
GreatSchools rating
- 6/10Pocahontas Elementary SchoolGrades: PK-5Distance: 2.4 mi
- 5/10Powhatan Jr. High SchoolGrades: 6-8Distance: 3 mi
- 6/10Powhatan High SchoolGrades: 9-12Distance: 9.5 mi
Schools provided by the listing agent
- Elementary: Pocahontas
- Middle: Powhatan
- High: Powhatan
Source: CVRMLS. This data may not be complete. We recommend contacting the local school district to confirm school assignments for this home.
Get a cash offer in 3 minutes
Find out how much your home could sell for in as little as 3 minutes with a no-obligation cash offer.
Estimated market value$349,900
Get a cash offer in 3 minutes
Find out how much your home could sell for in as little as 3 minutes with a no-obligation cash offer.
Estimated market value
$349,900


