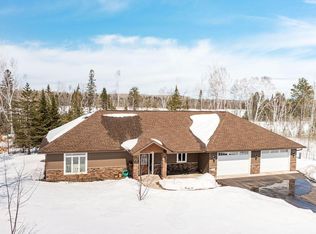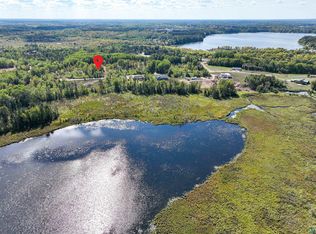Sold for $480,000
$480,000
4335 Spring View Dr, Moose Lake, MN 55767
4beds
2,896sqft
Single Family Residence
Built in 2022
1 Acres Lot
$481,400 Zestimate®
$166/sqft
$3,598 Estimated rent
Home value
$481,400
Estimated sales range
Not available
$3,598/mo
Zestimate® history
Loading...
Owner options
Explore your selling options
What's special
Welcome to this stunning open-concept home, built in 2022, situated on a 1-acre lot with a view of Spring Lake in your backyard. This exceptional 4-bedroom, 3-bathroom home blends modern living with quality touches to create a truly inviting atmosphere. The heart of the home is the stunning kitchen, boasting matching custom cabinets, luxurious quartz countertops, and soft-close features, including elegant glass uppers. The kitchen also features a commercial-grade 36-inch cooktop and a beautiful tiled backsplash. The sunroom is a highlight, featuring a custom 14-foot double slider and an electric built-in fireplace, creating a cozy retreat for relaxation. The spacious bonus room above the garage is pre-wired for electricity, electric heat, and a mini-split system, providing versatile space tailored to your needs. Enjoy an immersive audio experience with surround sound wiring in the living room, kitchen, back deck area, master bedroom, closet, and garage. The Marvin double-hung windows not only enhance the home’s aesthetic but also feature easy clips for convenient cleaning. The heated garage comes equipped with an air exchanger, ensuring year-round comfort. A generous 6x7 walk-in pantry, complete with custom cabinets and shelves, adds functionality and style, featuring a chic tile backsplash. This beautifully crafted home combines modern amenities with thoughtful design, making it the perfect place to create lasting memories! Don’t miss the chance to make this dream home yours!
Zillow last checked: 8 hours ago
Listing updated: August 22, 2025 at 06:03pm
Listed by:
Andrea Pollard 218-428-4683,
Think Minnesota Realty LLC
Bought with:
Adam Paulson, MN 40492241
RE/MAX Results
Source: Lake Superior Area Realtors,MLS#: 6120259
Facts & features
Interior
Bedrooms & bathrooms
- Bedrooms: 4
- Bathrooms: 3
- Full bathrooms: 2
- 1/2 bathrooms: 1
- Main level bedrooms: 1
Primary bedroom
- Level: Main
- Area: 201.63 Square Feet
- Dimensions: 14.3 x 14.1
Bedroom
- Level: Main
- Area: 209.05 Square Feet
- Dimensions: 11.3 x 18.5
Bedroom
- Level: Main
- Area: 148.83 Square Feet
- Dimensions: 12.3 x 12.1
Bedroom
- Level: Main
- Area: 150.35 Square Feet
- Dimensions: 9.7 x 15.5
Dining room
- Level: Main
- Area: 200.96 Square Feet
- Dimensions: 15.7 x 12.8
Kitchen
- Level: Main
- Area: 176.67 Square Feet
- Dimensions: 15.1 x 11.7
Laundry
- Level: Main
- Area: 126.72 Square Feet
- Dimensions: 14.4 x 8.8
Living room
- Level: Main
- Area: 347.62 Square Feet
- Dimensions: 19.1 x 18.2
Sun room
- Level: Main
- Area: 199.5 Square Feet
- Dimensions: 13.3 x 15
Heating
- Natural Gas
Features
- Has basement: No
- Number of fireplaces: 1
- Fireplace features: Gas
Interior area
- Total interior livable area: 2,896 sqft
- Finished area above ground: 2,896
- Finished area below ground: 0
Property
Parking
- Total spaces: 2
- Parking features: Attached
- Attached garage spaces: 2
Lot
- Size: 1 Acres
- Dimensions: 150 x 300
Details
- Parcel number: 631200160
Construction
Type & style
- Home type: SingleFamily
- Architectural style: Ranch
- Property subtype: Single Family Residence
Materials
- Engineered Wood, Frame/Wood
Condition
- Previously Owned
- Year built: 2022
Utilities & green energy
- Electric: Moose Lake Power
- Sewer: Private Sewer
- Water: Private
Community & neighborhood
Location
- Region: Moose Lake
Price history
| Date | Event | Price |
|---|---|---|
| 8/22/2025 | Sold | $480,000+2.3%$166/sqft |
Source: | ||
| 7/10/2025 | Pending sale | $469,000$162/sqft |
Source: | ||
| 6/28/2025 | Contingent | $469,000$162/sqft |
Source: | ||
| 6/23/2025 | Listed for sale | $469,000+1463.3%$162/sqft |
Source: | ||
| 7/1/2021 | Sold | $30,000$10/sqft |
Source: Public Record Report a problem | ||
Public tax history
| Year | Property taxes | Tax assessment |
|---|---|---|
| 2025 | $5,210 +5.6% | $481,300 +4.6% |
| 2024 | $4,932 +271.4% | $460,300 +5.9% |
| 2023 | $1,328 +458% | $434,600 +282.9% |
Find assessor info on the county website
Neighborhood: 55767
Nearby schools
GreatSchools rating
- 5/10Moose Lake Elementary SchoolGrades: PK-6Distance: 2.2 mi
- 6/10Moose Lake SecondaryGrades: 7-12Distance: 2.2 mi
Get pre-qualified for a loan
At Zillow Home Loans, we can pre-qualify you in as little as 5 minutes with no impact to your credit score.An equal housing lender. NMLS #10287.

