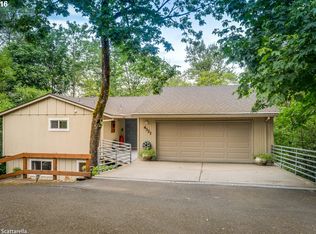Sold
$775,000
4335 SW Cullen Blvd, Portland, OR 97221
4beds
2,905sqft
Residential, Single Family Residence
Built in 1978
9,147.6 Square Feet Lot
$752,600 Zestimate®
$267/sqft
$4,118 Estimated rent
Home value
$752,600
$692,000 - $820,000
$4,118/mo
Zestimate® history
Loading...
Owner options
Explore your selling options
What's special
Open SUNDAY July 21st 2:30 to 5:30. This home is cool!!! Awesome flexibility with the floor plan and multiple outdoor areas for hanging out. Thoughtfully updated throughout including a newly upgraded primary suite with an expansive walk-in closet and lavish ensuite, promising a retreat-like experience. Versatile layout offers so many options for daily life including large daylight lower level ideal for home business, guests or separated living space . Enjoy the summer days on the front deck overlooking the spectacular koi pond or relax with lush views from the private back deck and meander down to the fire pit to end the evening. Lots of space in the yard to play and create. Raised beds offer abundant gardening space. Located conveniently to Gabriel Park, SW Community Center, and Multnomah Village. Square footage taken from floor plan measurement, County records and previous appraisal show the home to be larger. New HVAC, New windows and flooring throughout, new garage door, decks, railing and so much more. [Home Energy Score = 3. HES Report at https://rpt.greenbuildingregistry.com/hes/OR10190173]
Zillow last checked: 8 hours ago
Listing updated: August 27, 2024 at 07:45am
Listed by:
Dawn Meaney dawn@dawnmeaney.com,
Real Broker
Bought with:
Tara Cowlthorp, 200504233
Redfin
Source: RMLS (OR),MLS#: 24235204
Facts & features
Interior
Bedrooms & bathrooms
- Bedrooms: 4
- Bathrooms: 4
- Full bathrooms: 3
- Partial bathrooms: 1
- Main level bathrooms: 1
Primary bedroom
- Features: Bathroom, Walkin Closet
- Level: Upper
- Area: 192
- Dimensions: 16 x 12
Bedroom 2
- Features: Wallto Wall Carpet
- Level: Upper
- Area: 160
- Dimensions: 16 x 10
Bedroom 3
- Features: Wallto Wall Carpet
- Level: Upper
- Area: 120
- Dimensions: 12 x 10
Bedroom 4
- Features: Wallto Wall Carpet
- Level: Lower
- Area: 100
- Dimensions: 10 x 10
Dining room
- Level: Main
- Area: 100
- Dimensions: 10 x 10
Family room
- Features: Deck, Sliding Doors, Wood Stove
- Level: Main
- Area: 308
- Dimensions: 22 x 14
Kitchen
- Features: Builtin Features, Gas Appliances, Builtin Oven, Double Sinks, Free Standing Refrigerator, Wood Floors
- Level: Main
- Area: 110
- Width: 11
Living room
- Features: Builtin Features, Fireplace, Patio, Sliding Doors
- Level: Main
- Area: 308
- Dimensions: 22 x 14
Heating
- Forced Air 95 Plus, Fireplace(s)
Cooling
- Central Air
Appliances
- Included: Built In Oven, Cooktop, Dishwasher, Disposal, Gas Appliances, Microwave, Plumbed For Ice Maker, Free-Standing Refrigerator, Gas Water Heater, Tank Water Heater
- Laundry: Laundry Room
Features
- Soaking Tub, Vaulted Ceiling(s), Built-in Features, Double Vanity, Bathroom, Walk-In Closet(s)
- Flooring: Hardwood, Tile, Wall to Wall Carpet, Wood
- Doors: Sliding Doors
- Windows: Daylight
- Basement: Partial
- Number of fireplaces: 1
- Fireplace features: Wood Burning, Wood Burning Stove
Interior area
- Total structure area: 2,905
- Total interior livable area: 2,905 sqft
Property
Parking
- Total spaces: 2
- Parking features: Driveway, Off Street, Garage Door Opener, Attached
- Attached garage spaces: 2
- Has uncovered spaces: Yes
Features
- Stories: 3
- Patio & porch: Covered Patio, Deck, Patio
- Exterior features: Garden, Gas Hookup, Raised Beds, Water Feature
- Has view: Yes
- View description: Territorial
Lot
- Size: 9,147 sqft
- Features: Sloped, Trees, Sprinkler, SqFt 7000 to 9999
Details
- Additional structures: GasHookup
- Parcel number: R169332
Construction
Type & style
- Home type: SingleFamily
- Architectural style: Contemporary
- Property subtype: Residential, Single Family Residence
Materials
- Lap Siding, Wood Siding
- Foundation: Concrete Perimeter
- Roof: Composition
Condition
- Resale
- New construction: No
- Year built: 1978
Utilities & green energy
- Gas: Gas Hookup, Gas
- Sewer: Public Sewer
- Water: Public
Community & neighborhood
Location
- Region: Portland
Other
Other facts
- Listing terms: Cash,Conventional,FHA,VA Loan
- Road surface type: Paved
Price history
| Date | Event | Price |
|---|---|---|
| 8/27/2024 | Sold | $775,000-3%$267/sqft |
Source: | ||
| 7/29/2024 | Pending sale | $799,000$275/sqft |
Source: | ||
| 7/19/2024 | Listed for sale | $799,000+22.9%$275/sqft |
Source: | ||
| 5/13/2021 | Sold | $650,000$224/sqft |
Source: | ||
Public tax history
| Year | Property taxes | Tax assessment |
|---|---|---|
| 2025 | $9,667 +3.7% | $359,110 +3% |
| 2024 | $9,320 +4% | $348,660 +3% |
| 2023 | $8,962 +2.2% | $338,510 +3% |
Find assessor info on the county website
Neighborhood: Hayhurst
Nearby schools
GreatSchools rating
- 9/10Hayhurst Elementary SchoolGrades: K-8Distance: 0.4 mi
- 8/10Ida B. Wells-Barnett High SchoolGrades: 9-12Distance: 1.6 mi
- 6/10Gray Middle SchoolGrades: 6-8Distance: 1 mi
Schools provided by the listing agent
- Elementary: Hayhurst
- Middle: Robert Gray
- High: Ida B Wells
Source: RMLS (OR). This data may not be complete. We recommend contacting the local school district to confirm school assignments for this home.
Get a cash offer in 3 minutes
Find out how much your home could sell for in as little as 3 minutes with a no-obligation cash offer.
Estimated market value
$752,600
Get a cash offer in 3 minutes
Find out how much your home could sell for in as little as 3 minutes with a no-obligation cash offer.
Estimated market value
$752,600
