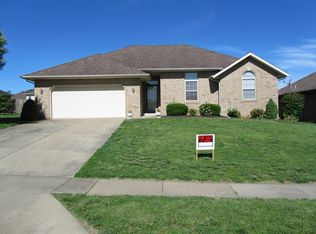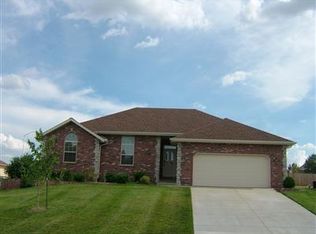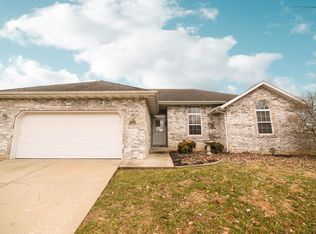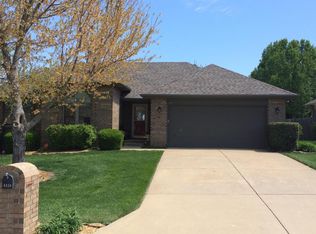Closed
Price Unknown
4335 S Jonathan Avenue, Springfield, MO 65810
3beds
1,519sqft
Single Family Residence
Built in 2003
0.25 Acres Lot
$271,000 Zestimate®
$--/sqft
$1,702 Estimated rent
Home value
$271,000
Estimated sales range
Not available
$1,702/mo
Zestimate® history
Loading...
Owner options
Explore your selling options
What's special
This all brick beauty is located in Kickapoo school district. Step through the front door and be greeted by an open floor plan where kitchen, dining and living area are seamlessly connected. A cozy gas fireplace and luxury vinyl flooring are features of the living area. The kitchen has granite countertops and the black and stainless steel appliances will all remain with the home. The master bedroom is a haven for relaxation with an updated master bath which features his and her closets, and a luxurious walk-in shower. The additional 2 bedrooms share the 2nd updated bathroom. Step outside to the fenced backyard where a deck awaits for your own relaxation or entertaining and also features a storage shed. If security is paramount, you'll appreciate the security system and ring door bell. Also, the seller is leaving their surround sound for your enjoyment. Don't miss the opportunity to make this dream home your reality.
Zillow last checked: 8 hours ago
Listing updated: January 22, 2026 at 12:03pm
Listed by:
Ethel Curbow 417-300-1513,
AMAX Real Estate
Bought with:
Laura L. Peterson, 1999077183
Tom Kissee Real Estate Co
Source: SOMOMLS,MLS#: 60293205
Facts & features
Interior
Bedrooms & bathrooms
- Bedrooms: 3
- Bathrooms: 2
- Full bathrooms: 2
Bedroom 1
- Area: 196.56
- Dimensions: 15.6 x 12.6
Bedroom 2
- Area: 110
- Dimensions: 11 x 10
Bedroom 3
- Area: 110
- Dimensions: 11 x 10
Dining area
- Area: 187.2
- Dimensions: 15.6 x 12
Kitchen
- Area: 140
- Dimensions: 14 x 10
Living room
- Area: 250.8
- Dimensions: 19 x 13.2
Heating
- Forced Air, Natural Gas
Cooling
- Attic Fan, Ceiling Fan(s), Central Air
Appliances
- Included: Dishwasher, Gas Water Heater, Free-Standing Electric Oven, Microwave, Refrigerator, Disposal
- Laundry: Main Level
Features
- Granite Counters, Internet - Cable, Walk-in Shower, High Speed Internet
- Flooring: Carpet, Luxury Vinyl, Tile
- Windows: Shutters, Double Pane Windows, Blinds
- Has basement: No
- Attic: Access Only:No Stairs,Partially Floored
- Has fireplace: Yes
- Fireplace features: Living Room, Gas
Interior area
- Total structure area: 1,519
- Total interior livable area: 1,519 sqft
- Finished area above ground: 1,519
- Finished area below ground: 0
Property
Parking
- Total spaces: 2
- Parking features: Driveway, Garage Faces Front, Garage Door Opener
- Attached garage spaces: 2
- Has uncovered spaces: Yes
Features
- Levels: One
- Stories: 1
- Patio & porch: Deck
- Exterior features: Rain Gutters
- Has spa: Yes
- Spa features: Bath
- Fencing: Privacy,Wood
Lot
- Size: 0.25 Acres
- Features: Curbs, Easements
Details
- Additional structures: Shed(s)
- Parcel number: 1817101258
Construction
Type & style
- Home type: SingleFamily
- Architectural style: Traditional
- Property subtype: Single Family Residence
Materials
- Brick
- Roof: Composition
Condition
- Year built: 2003
Utilities & green energy
- Sewer: Public Sewer
- Water: Public
Community & neighborhood
Security
- Security features: Security System
Location
- Region: Springfield
- Subdivision: Cedar Creek
HOA & financial
HOA
- HOA fee: $50 annually
- Association phone: 260-450-9451
Other
Other facts
- Listing terms: Cash,VA Loan,FHA,Conventional
- Road surface type: Asphalt
Price history
| Date | Event | Price |
|---|---|---|
| 5/30/2025 | Sold | -- |
Source: | ||
| 5/2/2025 | Pending sale | $265,000$174/sqft |
Source: | ||
| 4/29/2025 | Listed for sale | $265,000$174/sqft |
Source: | ||
Public tax history
| Year | Property taxes | Tax assessment |
|---|---|---|
| 2025 | $1,942 +3.5% | $37,700 +11.2% |
| 2024 | $1,878 +0.5% | $33,900 |
| 2023 | $1,867 +18.2% | $33,900 +15.3% |
Find assessor info on the county website
Neighborhood: 65810
Nearby schools
GreatSchools rating
- 10/10Wilson's Creek 5-6 Inter. CenterGrades: 5-6Distance: 0.8 mi
- 8/10Cherokee Middle SchoolGrades: 6-8Distance: 4 mi
- 8/10Kickapoo High SchoolGrades: 9-12Distance: 3.9 mi
Schools provided by the listing agent
- Elementary: SGF-McBride/Wilson's Cre
- Middle: SGF-Cherokee
- High: SGF-Kickapoo
Source: SOMOMLS. This data may not be complete. We recommend contacting the local school district to confirm school assignments for this home.



