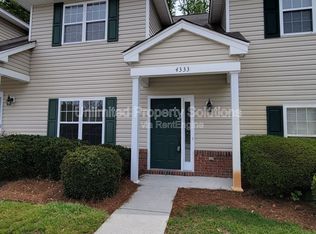Sold for $270,000
$270,000
4335 Reed Court, Wilmington, NC 28405
3beds
1,450sqft
Townhouse
Built in 1996
871.2 Square Feet Lot
$272,000 Zestimate®
$186/sqft
$2,026 Estimated rent
Home value
$272,000
$253,000 - $294,000
$2,026/mo
Zestimate® history
Loading...
Owner options
Explore your selling options
What's special
The seller is offering a 2/1 buy down with an acceptable offer! The open-concept layout features a combined living and dining area. The kitchen overlooks the dining space and has ample cabinetry, plenty of countertop space, and a bar for additional seating. Also on the first floor, you'll find a laundry room. Upstairs are two additional bedrooms, a full bathroom, and a versatile bonus room labeled as a study on the floorplan—ideal for a home office, hobby space, or guest room. Sliding glass doors off the living area lead to a private back patio with attached outdoor storage. This home combines comfort, functionality, and flexibility in one inviting package.
Zillow last checked: 8 hours ago
Listing updated: December 17, 2025 at 06:02am
Listed by:
Ricks Realty Team 910-262-0905,
Berkshire Hathaway HomeServices Carolina Premier Properties,
Art Ricks 910-262-0905,
Berkshire Hathaway HomeServices Carolina Premier Properties
Bought with:
Cami M Marley, 225392
RE/MAX Executive
Source: Hive MLS,MLS#: 100514593 Originating MLS: Cape Fear Realtors MLS, Inc.
Originating MLS: Cape Fear Realtors MLS, Inc.
Facts & features
Interior
Bedrooms & bathrooms
- Bedrooms: 3
- Bathrooms: 2
- Full bathrooms: 2
Primary bedroom
- Level: Primary Living Area
Dining room
- Features: Combination
Heating
- Electric, Heat Pump
Cooling
- Central Air
Appliances
- Included: Range, Dishwasher
Features
- Walk-in Closet(s), Walk-In Closet(s)
- Has fireplace: No
- Fireplace features: None
Interior area
- Total structure area: 1,450
- Total interior livable area: 1,450 sqft
Property
Parking
- Parking features: See Remarks, Paved
Features
- Levels: Two
- Stories: 2
- Patio & porch: Patio
- Fencing: None
Lot
- Size: 871.20 sqft
Details
- Parcel number: R04215005046000
- Zoning: R-10
- Special conditions: Standard
Construction
Type & style
- Home type: Townhouse
- Property subtype: Townhouse
Materials
- Brick Veneer, Vinyl Siding
- Foundation: Slab
- Roof: Shingle
Condition
- New construction: No
- Year built: 1996
Utilities & green energy
- Sewer: Public Sewer
- Water: Public
- Utilities for property: Sewer Connected, Water Connected
Community & neighborhood
Location
- Region: Wilmington
- Subdivision: Heathfield Hall
HOA & financial
HOA
- Has HOA: Yes
- HOA fee: $2,160 annually
- Amenities included: Roof Maintenance, Maintenance Common Areas, Maintenance Grounds, Maintenance Structure, Management, Sidewalks, Street Lights, Termite Bond, Trash
- Association name: Heathfield Hall HOA
- Association phone: 910-798-3144
Other
Other facts
- Listing agreement: Exclusive Right To Sell
- Listing terms: Cash,Conventional,FHA,VA Loan
- Road surface type: Paved
Price history
| Date | Event | Price |
|---|---|---|
| 12/16/2025 | Sold | $270,000-1.8%$186/sqft |
Source: | ||
| 11/17/2025 | Pending sale | $274,935$190/sqft |
Source: BHHS broker feed #100514593 Report a problem | ||
| 11/16/2025 | Contingent | $274,935$190/sqft |
Source: | ||
| 8/8/2025 | Listing removed | $1,850$1/sqft |
Source: Zillow Rentals Report a problem | ||
| 7/30/2025 | Price change | $274,935-1.8%$190/sqft |
Source: | ||
Public tax history
| Year | Property taxes | Tax assessment |
|---|---|---|
| 2025 | $1,012 +29.5% | $247,800 +83% |
| 2024 | $781 +0.8% | $135,400 |
| 2023 | $775 -0.9% | $135,400 |
Find assessor info on the county website
Neighborhood: Kings Grant
Nearby schools
GreatSchools rating
- 3/10Wrightsboro ElementaryGrades: PK-5Distance: 2.8 mi
- 9/10Holly Shelter Middle SchoolGrades: 6-8Distance: 5.9 mi
- 4/10Emsley A Laney HighGrades: 9-12Distance: 2.3 mi
Schools provided by the listing agent
- Elementary: Wrightsboro
- Middle: Holly Shelter
- High: Laney
Source: Hive MLS. This data may not be complete. We recommend contacting the local school district to confirm school assignments for this home.
Get pre-qualified for a loan
At Zillow Home Loans, we can pre-qualify you in as little as 5 minutes with no impact to your credit score.An equal housing lender. NMLS #10287.
Sell for more on Zillow
Get a Zillow Showcase℠ listing at no additional cost and you could sell for .
$272,000
2% more+$5,440
With Zillow Showcase(estimated)$277,440
