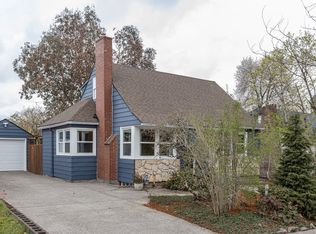Sold
$451,000
4335 NE 72nd Ave, Portland, OR 97218
3beds
2,002sqft
Residential, Single Family Residence
Built in 1942
5,227.2 Square Feet Lot
$470,400 Zestimate®
$225/sqft
$2,959 Estimated rent
Home value
$470,400
$423,000 - $513,000
$2,959/mo
Zestimate® history
Loading...
Owner options
Explore your selling options
What's special
Nestled across from charming Roseway Parkway, this spacious 1942 bungalow offers an opportunity to restore this vintage gem. With vision and creativity, this 3 bedroom 1 bath home can be transformed to reflect your unique style and preferences. Outside, the expansive flat lot offers a canvas for outdoor living and entertaining. Imagine creating a backyard of a verdant oasis with gardens and outdoor dining area for the perfect backdrop to create lasting memories with family and friends. Approximately 1/2 mile to vibrant Roseway, brimming with historic architecture, great places to nosh, and several parks, perfect for an afternoon stroll, picnic or play. Less than 3 miles to Portland International Airport, less than 7 miles to downtown Portland, and access to transportation for easy commuting throughout the city. Seize the opportunity and embark on a journey of restoration on a piece of Portland's history. [Home Energy Score = 5. HES Report at https://rpt.greenbuildingregistry.com/hes/OR10226440]
Zillow last checked: 8 hours ago
Listing updated: April 30, 2024 at 08:29am
Listed by:
Troy Stevens 971-230-8769,
Keller Williams Realty Professionals
Bought with:
Mary Mayther-Slac, 870400061
Vantage Point Properties Inc
Source: RMLS (OR),MLS#: 24370149
Facts & features
Interior
Bedrooms & bathrooms
- Bedrooms: 3
- Bathrooms: 1
- Full bathrooms: 1
- Main level bathrooms: 1
Primary bedroom
- Features: Closet, Wood Floors
- Level: Main
- Area: 120
- Dimensions: 12 x 10
Bedroom 2
- Features: Closet, Wood Floors
- Level: Main
- Area: 99
- Dimensions: 11 x 9
Bedroom 3
- Features: Closet
- Level: Upper
- Area: 230
- Dimensions: 23 x 10
Dining room
- Features: Builtin Features, Wood Floors
- Level: Main
- Area: 90
- Dimensions: 10 x 9
Family room
- Features: Closet, Wallto Wall Carpet
- Level: Lower
- Area: 368
- Dimensions: 23 x 16
Kitchen
- Features: Dishwasher, Microwave, Free Standing Range, Free Standing Refrigerator
- Level: Main
- Area: 77
- Width: 7
Living room
- Features: Fireplace, Wood Floors
- Level: Main
- Area: 224
- Dimensions: 16 x 14
Heating
- Forced Air, Fireplace(s)
Cooling
- Heat Pump
Appliances
- Included: Dishwasher, Free-Standing Range, Free-Standing Refrigerator, Microwave, Electric Water Heater
Features
- Closet, Built-in Features
- Flooring: Hardwood, Tile, Wall to Wall Carpet, Wood
- Windows: Wood Frames
- Basement: Finished
- Number of fireplaces: 1
- Fireplace features: Wood Burning
Interior area
- Total structure area: 2,002
- Total interior livable area: 2,002 sqft
Property
Parking
- Total spaces: 1
- Parking features: Driveway, Attached
- Attached garage spaces: 1
- Has uncovered spaces: Yes
Accessibility
- Accessibility features: Garage On Main, Kitchen Cabinets, Main Floor Bedroom Bath, Accessibility
Features
- Stories: 3
- Patio & porch: Covered Patio
- Exterior features: Yard
- Has view: Yes
- View description: Trees/Woods
Lot
- Size: 5,227 sqft
- Features: Level, SqFt 5000 to 6999
Details
- Parcel number: R164120
- Zoning: R5
Construction
Type & style
- Home type: SingleFamily
- Architectural style: Bungalow
- Property subtype: Residential, Single Family Residence
Materials
- Aluminum Siding
- Foundation: Concrete Perimeter
- Roof: Composition
Condition
- Resale
- New construction: No
- Year built: 1942
Utilities & green energy
- Sewer: Public Sewer
- Water: Public
Community & neighborhood
Location
- Region: Portland
- Subdivision: Fleischner Pk
Other
Other facts
- Listing terms: Cash,Conventional,FHA,VA Loan
- Road surface type: Paved
Price history
| Date | Event | Price |
|---|---|---|
| 4/30/2024 | Sold | $451,000+7.4%$225/sqft |
Source: | ||
| 4/9/2024 | Pending sale | $420,000$210/sqft |
Source: | ||
| 4/4/2024 | Listed for sale | $420,000$210/sqft |
Source: | ||
Public tax history
| Year | Property taxes | Tax assessment |
|---|---|---|
| 2025 | $4,711 +3.7% | $174,830 +3% |
| 2024 | $4,541 +4% | $169,740 +3% |
| 2023 | $4,367 +2.2% | $164,800 +3% |
Find assessor info on the county website
Neighborhood: Roseway
Nearby schools
GreatSchools rating
- 8/10Scott Elementary SchoolGrades: K-5Distance: 0.3 mi
- 6/10Roseway Heights SchoolGrades: 6-8Distance: 0.7 mi
- 4/10Leodis V. McDaniel High SchoolGrades: 9-12Distance: 1 mi
Schools provided by the listing agent
- Elementary: Scott
- Middle: Roseway Heights
- High: Leodis Mcdaniel
Source: RMLS (OR). This data may not be complete. We recommend contacting the local school district to confirm school assignments for this home.
Get a cash offer in 3 minutes
Find out how much your home could sell for in as little as 3 minutes with a no-obligation cash offer.
Estimated market value
$470,400
Get a cash offer in 3 minutes
Find out how much your home could sell for in as little as 3 minutes with a no-obligation cash offer.
Estimated market value
$470,400
