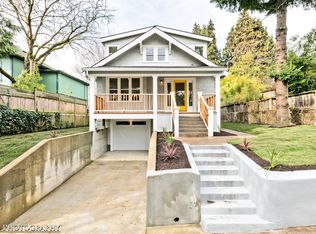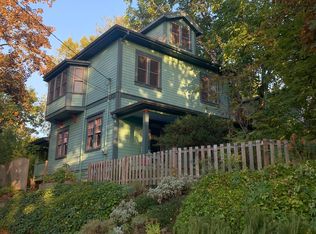Sold
$825,000
4335 NE 14th Ave, Portland, OR 97211
4beds
2,272sqft
Residential, Single Family Residence
Built in 1905
4,791.6 Square Feet Lot
$812,700 Zestimate®
$363/sqft
$3,457 Estimated rent
Home value
$812,700
$772,000 - $861,000
$3,457/mo
Zestimate® history
Loading...
Owner options
Explore your selling options
What's special
Perched up high on a charming street, this beautiful Sabin abode has so much to offer: An open floor plan, updated systems, a zen-like back yard and a fantastic guest house. The open, airy & light floor features a living room, a dining room with sliding wood framed glass doors to a private deck and a big gourmet kitchen. Upstairs are two bedrooms and a beautifully updated Jack & Jill bathroom. Main floor has an another full bathroom and bedroom. And laundry! That's right. Laundry on main. Basement is there for all your storage needs. Updates include newer AC, furnace, roof, updated plumbing & electric, wood framed windows, skylights, designer light fixtures, wood floors throughout & more. Now outside. Oh, mama! It's a Certified Backyard Habitat. It's serene. It's an oasis. It has multiple decks, a fire pit zone, a tool she and a guest house - ideal for guests, home office or art studio. Assigned schools are the top rated Sabin Elementary and Grant High and the Walk Score is an 89. Restaurants, cafes & shops on Alberta, Prescott & the Williams Corridor are all within close proximity. Play at Irving Park and do your grocery shopping at nearby Whole Foods & New Seasons. This is a good one.
Zillow last checked: 8 hours ago
Listing updated: June 18, 2023 at 05:17am
Listed by:
Calle Holmgren 503-593-3326,
Friday and Company
Bought with:
Sarah McBee, 201245171
Wood Land Realty
Source: RMLS (OR),MLS#: 23470052
Facts & features
Interior
Bedrooms & bathrooms
- Bedrooms: 4
- Bathrooms: 3
- Full bathrooms: 3
- Main level bathrooms: 2
Primary bedroom
- Features: Bathroom, Hardwood Floors, Closet, Vaulted Ceiling, Wood Floors
- Level: Upper
- Area: 256
- Dimensions: 16 x 16
Bedroom 2
- Features: Bathroom, Hardwood Floors, Skylight, Closet, Vaulted Ceiling, Wood Floors
- Level: Upper
- Area: 132
- Dimensions: 12 x 11
Bedroom 3
- Features: Hardwood Floors, Closet, Wood Floors
- Level: Main
- Area: 132
- Dimensions: 12 x 11
Dining room
- Features: Hardwood Floors, Sliding Doors, Wood Floors
- Level: Main
- Area: 156
- Dimensions: 13 x 12
Kitchen
- Features: Builtin Range, Builtin Refrigerator, Dishwasher, French Doors, Gas Appliances, Gourmet Kitchen, Hardwood Floors, Updated Remodeled, Quartz, Wood Floors
- Level: Main
- Area: 171
- Width: 9
Living room
- Features: Hardwood Floors, Wood Floors
- Level: Main
- Area: 144
- Dimensions: 12 x 12
Heating
- Forced Air 95 Plus, Radiant
Cooling
- Central Air
Appliances
- Included: Built-In Range, Built-In Refrigerator, Dishwasher, Disposal, Gas Appliances, Microwave, Stainless Steel Appliance(s), Washer/Dryer, Tank Water Heater, Tankless Water Heater
- Laundry: Laundry Room
Features
- Ceiling Fan(s), Quartz, Vaulted Ceiling(s), Bathroom, Shower, Studio, Sink, Closet, Gourmet Kitchen, Updated Remodeled, Tile
- Flooring: Hardwood, Tile, Wood, Laminate
- Doors: French Doors, Sliding Doors
- Windows: Double Pane Windows, Wood Frames, Skylight(s)
- Basement: Partial,Unfinished
Interior area
- Total structure area: 2,272
- Total interior livable area: 2,272 sqft
Property
Parking
- Parking features: Driveway, Off Street, Converted Garage, Detached
- Has uncovered spaces: Yes
Accessibility
- Accessibility features: Builtin Lighting, Main Floor Bedroom Bath, Natural Lighting, Accessibility
Features
- Stories: 3
- Patio & porch: Covered Deck, Covered Patio, Deck, Patio, Porch
- Exterior features: Garden, Yard
- Fencing: Fenced
- Has view: Yes
- View description: Territorial
Lot
- Size: 4,791 sqft
- Dimensions: 50 x 100
- Features: Level, Private, Trees, SqFt 5000 to 6999
Details
- Additional structures: GuestQuarters, ToolShed, SeparateLivingQuartersApartmentAuxLivingUnit
- Parcel number: R226794
- Zoning: R5
Construction
Type & style
- Home type: SingleFamily
- Architectural style: Craftsman,Traditional
- Property subtype: Residential, Single Family Residence
Materials
- Lap Siding, Wood Siding
- Foundation: Concrete Perimeter
- Roof: Composition
Condition
- Updated/Remodeled
- New construction: No
- Year built: 1905
Utilities & green energy
- Gas: Gas
- Sewer: Public Sewer
- Water: Public
Community & neighborhood
Location
- Region: Portland
- Subdivision: Sabin
Other
Other facts
- Listing terms: Cash,Conventional,FHA,VA Loan
- Road surface type: Paved
Price history
| Date | Event | Price |
|---|---|---|
| 6/9/2023 | Sold | $825,000+10%$363/sqft |
Source: | ||
| 5/25/2023 | Pending sale | $750,000$330/sqft |
Source: | ||
| 5/24/2023 | Listed for sale | $750,000+8.7%$330/sqft |
Source: | ||
| 6/5/2020 | Sold | $690,000+8.7%$304/sqft |
Source: | ||
| 5/15/2020 | Pending sale | $635,000$279/sqft |
Source: Redfin #20019146 | ||
Public tax history
| Year | Property taxes | Tax assessment |
|---|---|---|
| 2025 | $5,312 +3.7% | $197,130 +3% |
| 2024 | $5,120 +9.7% | $191,380 +8.7% |
| 2023 | $4,666 +2.2% | $176,090 +3% |
Find assessor info on the county website
Neighborhood: Sabin
Nearby schools
GreatSchools rating
- 9/10Sabin Elementary SchoolGrades: PK-5Distance: 0.3 mi
- 8/10Harriet Tubman Middle SchoolGrades: 6-8Distance: 1.4 mi
- 5/10Jefferson High SchoolGrades: 9-12Distance: 1.1 mi
Schools provided by the listing agent
- Elementary: Sabin
- Middle: Harriet Tubman
- High: Grant
Source: RMLS (OR). This data may not be complete. We recommend contacting the local school district to confirm school assignments for this home.
Get a cash offer in 3 minutes
Find out how much your home could sell for in as little as 3 minutes with a no-obligation cash offer.
Estimated market value
$812,700
Get a cash offer in 3 minutes
Find out how much your home could sell for in as little as 3 minutes with a no-obligation cash offer.
Estimated market value
$812,700

