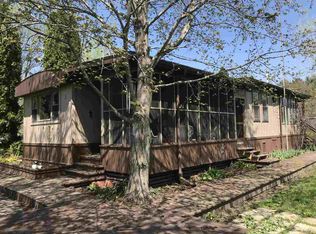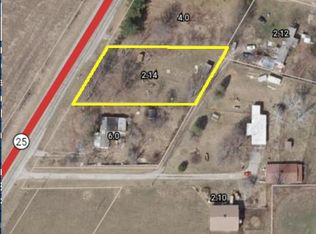Gorgeous property on 5 Acres with a 40x48 Pole Barn with dirt floor, 30x56 detached 4 car garage with workshop & office area with 8x30 lean to, 8x12 shed, and covered porch swing in the yard. Inside of home has 2 bedrooms, 2 full baths, new Flooring. Home has an enclosed 4 season porch, screen-in porch, covered front & back porch. Pole Barn has a 12' 5' Door big enough for a semi. Water Holding tank from well and water softener are located in an insulated room in shed.
This property is off market, which means it's not currently listed for sale or rent on Zillow. This may be different from what's available on other websites or public sources.

