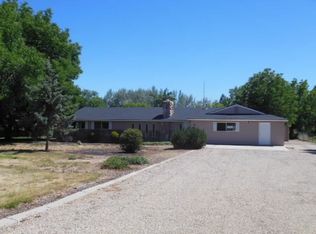Sold
Price Unknown
4335 N Cloverdale Rd, Boise, ID 83713
5beds
3baths
3,056sqft
Single Family Residence
Built in 1971
0.82 Acres Lot
$-- Zestimate®
$--/sqft
$3,200 Estimated rent
Home value
Not available
Estimated sales range
Not available
$3,200/mo
Zestimate® history
Loading...
Owner options
Explore your selling options
What's special
Space for all in this 5 bedroom, 3 bath design. 65x30 shop with 26 x 8 loft plus 27 x 28 covered storage area. .816 acre setting. 48 x 10 enclosed sunroom. Lower level has separate entrance ideal for multi generational living or leasing options. Granite countertops, undermt sinks, baking/breakfast bar and hardwood flooring. Built in desk for cell phones and keys. Walk-in tile shower, heated floors, dual separate vanities, new tub, rain and block glass. Central vacuum system, Skylight, ceiling fan and gas fp. Enjoy tranquil moments in time watching your garden grow. Circular driveway w/access on both sides of home to private park like oasis. Abundant off street parking and storage areas for RV, trailers, lawnmowers, and toys. Inexpensive irrigation water. No costly homeowner’s association dues. Potential for accessory dwelling unit?
Zillow last checked: 8 hours ago
Listing updated: September 27, 2024 at 01:56pm
Listed by:
Janis Ogawa 208-866-2081,
Coldwell Banker Tomlinson
Bought with:
Jane Owen
Silvercreek Realty Group
Source: IMLS,MLS#: 98920709
Facts & features
Interior
Bedrooms & bathrooms
- Bedrooms: 5
- Bathrooms: 3
- Main level bathrooms: 2
- Main level bedrooms: 3
Primary bedroom
- Level: Main
- Area: 204
- Dimensions: 17 x 12
Bedroom 2
- Level: Main
- Area: 156
- Dimensions: 13 x 12
Bedroom 3
- Level: Main
- Area: 143
- Dimensions: 13 x 11
Bedroom 4
- Level: Lower
- Area: 99
- Dimensions: 11 x 9
Bedroom 5
- Level: Lower
- Area: 108
- Dimensions: 12 x 9
Kitchen
- Level: Main
- Area: 120
- Dimensions: 12 x 10
Living room
- Level: Main
- Area: 380
- Dimensions: 20 x 19
Heating
- Forced Air, Natural Gas
Cooling
- Central Air
Appliances
- Included: Gas Water Heater, Dishwasher, Disposal, Double Oven, Microwave, Refrigerator
Features
- Loft, Workbench, Bed-Master Main Level, Great Room, Two Kitchens, Double Vanity, Breakfast Bar, Granite Counters, Tile Counters, Number of Baths Main Level: 2, Number of Baths Below Grade: 1
- Flooring: Concrete, Hardwood, Bamboo/Cork, Carpet, Vinyl
- Has basement: No
- Number of fireplaces: 1
- Fireplace features: One, Gas
Interior area
- Total structure area: 3,056
- Total interior livable area: 3,056 sqft
- Finished area above ground: 1,712
- Finished area below ground: 672
Property
Parking
- Total spaces: 2
- Parking features: RV/Boat, Attached, RV Access/Parking
- Attached garage spaces: 2
- Details: Garage: 28 x 18
Features
- Levels: Single with Below Grade
- Pool features: Above Ground
- Spa features: Heated
- Fencing: Full,Wire,Wood
Lot
- Size: 0.82 Acres
- Dimensions: 254 x 164
- Features: 1/2 - .99 AC, Garden, Irrigation Available, Drip Sprinkler System, Manual Sprinkler System, Partial Sprinkler System, Irrigation Sprinkler System
Details
- Additional structures: Shop, Separate Living Quarters
- Parcel number: S0533141903
- Lease amount: $0
- Zoning: A-1
Construction
Type & style
- Home type: SingleFamily
- Property subtype: Single Family Residence
Materials
- Brick, Frame
- Roof: Architectural Style
Condition
- Year built: 1971
Utilities & green energy
- Sewer: Septic Tank
- Water: Well
- Utilities for property: Electricity Connected
Community & neighborhood
Location
- Region: Boise
Other
Other facts
- Listing terms: Cash,Conventional,VA Loan
- Ownership: Fee Simple,Fractional Ownership: No
- Road surface type: Paved
Price history
Price history is unavailable.
Public tax history
| Year | Property taxes | Tax assessment |
|---|---|---|
| 2017 | $2,542 | $278,900 +8.1% |
| 2016 | $2,542 | $258,100 -2% |
| 2015 | $2,542 -46.8% | $263,500 -5.5% |
Find assessor info on the county website
Neighborhood: West Cloverdale
Nearby schools
GreatSchools rating
- 7/10Joplin Elementary SchoolGrades: PK-5Distance: 0.8 mi
- 9/10Lowell Scott Middle SchoolGrades: 6-8Distance: 0.9 mi
- 8/10Centennial High SchoolGrades: 9-12Distance: 0.5 mi
Schools provided by the listing agent
- Elementary: Pioneer
- Middle: Lowell Scott Middle
- High: Centennial
- District: West Ada School District
Source: IMLS. This data may not be complete. We recommend contacting the local school district to confirm school assignments for this home.
