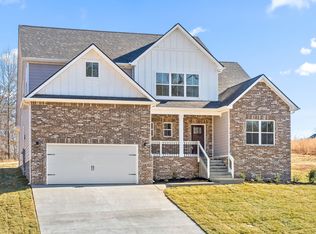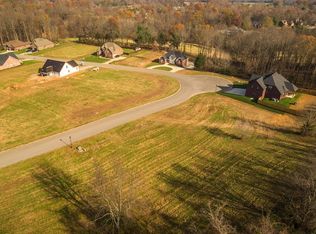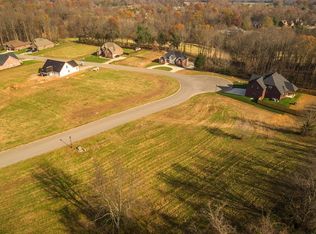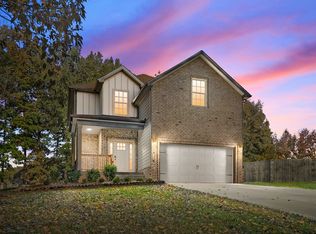Closed
$450,000
4335 Memory Ln, Adams, TN 37010
4beds
2,663sqft
Single Family Residence, Residential
Built in 2021
0.68 Acres Lot
$451,500 Zestimate®
$169/sqft
$2,478 Estimated rent
Home value
$451,500
$429,000 - $474,000
$2,478/mo
Zestimate® history
Loading...
Owner options
Explore your selling options
What's special
Motivated Sellers! Say hello to 4335 Memory Ln, complete with a breathtaking open concept floor plan! This beautiful 4-bedroom, 3-bathroom home is a real stunner with endless amounts of natural light. The great room boasts 14' ceilings, gas log fireplace that is complemented by custom built-ins. The adjoining kitchen features an immense island with granite countertops, double oven and bar seating. The spacious main floor master suite showcases cathedral ceilings with a walk-in closet and master bath with oversized garden tub and tiled shower. Upstairs two bedrooms and rec room offer plenty of space for the family to spread out. The fourth bedroom on the main floor works well as a home office with adjacent full bathroom. Enjoy the expansive backyard complete with covered patio, out building and privacy fence-lots of room for the kids or pets to run around. Located less than 5 miles from exit 11 in Clarksville. Enjoy Sango area living without city taxes.
Zillow last checked: 8 hours ago
Listing updated: June 27, 2025 at 02:05pm
Listing Provided by:
Brian Settle 931-257-0485,
Atlas Real Estate & Auction Services
Bought with:
Robert Garcia, 331126
Front Porch Realty & Property Management
Source: RealTracs MLS as distributed by MLS GRID,MLS#: 2821645
Facts & features
Interior
Bedrooms & bathrooms
- Bedrooms: 4
- Bathrooms: 3
- Full bathrooms: 3
- Main level bedrooms: 2
Bedroom 1
- Features: Walk-In Closet(s)
- Level: Walk-In Closet(s)
- Area: 288 Square Feet
- Dimensions: 18x16
Bedroom 2
- Area: 144 Square Feet
- Dimensions: 12x12
Bedroom 3
- Features: Walk-In Closet(s)
- Level: Walk-In Closet(s)
- Area: 182 Square Feet
- Dimensions: 14x13
Bedroom 4
- Features: Walk-In Closet(s)
- Level: Walk-In Closet(s)
- Area: 168 Square Feet
- Dimensions: 14x12
Bonus room
- Features: Second Floor
- Level: Second Floor
- Area: 192 Square Feet
- Dimensions: 16x12
Dining room
- Area: 165 Square Feet
- Dimensions: 15x11
Kitchen
- Features: Pantry
- Level: Pantry
- Area: 228 Square Feet
- Dimensions: 19x12
Living room
- Area: 323 Square Feet
- Dimensions: 19x17
Heating
- Natural Gas
Cooling
- Central Air, Electric
Appliances
- Included: Built-In Electric Oven, Double Oven, Cooktop, Dishwasher, Disposal, Microwave
- Laundry: Electric Dryer Hookup, Washer Hookup
Features
- Ceiling Fan(s), Entrance Foyer, Extra Closets, Storage, Walk-In Closet(s), Primary Bedroom Main Floor
- Flooring: Carpet, Laminate, Tile
- Basement: Crawl Space
- Number of fireplaces: 1
- Fireplace features: Gas, Living Room
Interior area
- Total structure area: 2,663
- Total interior livable area: 2,663 sqft
- Finished area above ground: 2,663
Property
Parking
- Total spaces: 2
- Parking features: Garage Faces Front
- Attached garage spaces: 2
Features
- Levels: Two
- Stories: 2
- Patio & porch: Patio, Covered, Porch
- Fencing: Privacy
Lot
- Size: 0.68 Acres
- Dimensions: 76
- Features: Sloped
Details
- Additional structures: Storage Building
- Parcel number: 063086B C 00200 00005086B
- Special conditions: Standard
Construction
Type & style
- Home type: SingleFamily
- Architectural style: Contemporary
- Property subtype: Single Family Residence, Residential
Materials
- Masonite, Brick
- Roof: Shingle
Condition
- New construction: No
- Year built: 2021
Utilities & green energy
- Sewer: STEP System
- Water: Private
- Utilities for property: Electricity Available, Natural Gas Available, Water Available
Community & neighborhood
Security
- Security features: Smoke Detector(s)
Location
- Region: Adams
- Subdivision: Meadowland
HOA & financial
HOA
- Has HOA: Yes
- HOA fee: $24 monthly
- Services included: Trash
Price history
| Date | Event | Price |
|---|---|---|
| 6/27/2025 | Sold | $450,000-2.2%$169/sqft |
Source: | ||
| 5/22/2025 | Contingent | $460,000$173/sqft |
Source: | ||
| 5/7/2025 | Price change | $460,000-3.2%$173/sqft |
Source: | ||
| 4/23/2025 | Listed for sale | $475,000-2.9%$178/sqft |
Source: | ||
| 4/23/2025 | Listing removed | $489,000$184/sqft |
Source: | ||
Public tax history
| Year | Property taxes | Tax assessment |
|---|---|---|
| 2024 | $2,643 +10.6% | $125,850 +57.5% |
| 2023 | $2,390 +2.2% | $79,925 |
| 2022 | $2,338 +8% | $79,925 +10.4% |
Find assessor info on the county website
Neighborhood: 37010
Nearby schools
GreatSchools rating
- 6/10Carmel ElementaryGrades: PK-5Distance: 1.1 mi
- 7/10Rossview Middle SchoolGrades: 6-8Distance: 6.7 mi
- 8/10Rossview High SchoolGrades: 9-12Distance: 6.5 mi
Schools provided by the listing agent
- Elementary: Carmel Elementary
- Middle: Rossview Middle
- High: Rossview High
Source: RealTracs MLS as distributed by MLS GRID. This data may not be complete. We recommend contacting the local school district to confirm school assignments for this home.
Get a cash offer in 3 minutes
Find out how much your home could sell for in as little as 3 minutes with a no-obligation cash offer.
Estimated market value$451,500
Get a cash offer in 3 minutes
Find out how much your home could sell for in as little as 3 minutes with a no-obligation cash offer.
Estimated market value
$451,500



