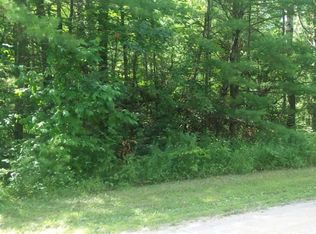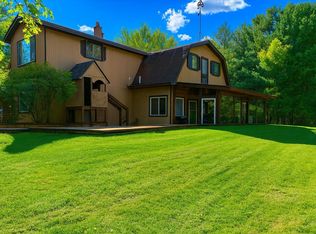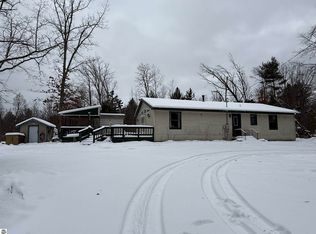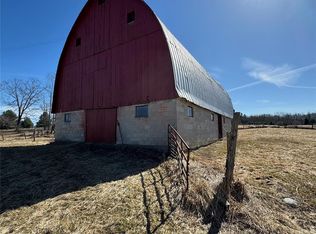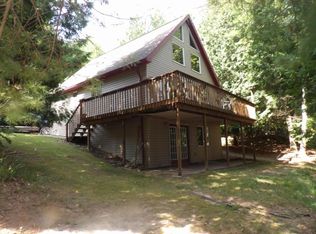Discover true Up North living at 4335 Kings Corner Rd in Glennie. Nestled on 15 pristine acres of mature timber, this beautiful ranch-style home offers privacy, outdoor adventure, and comfort all in one place. Located just minutes from ORV trails, National Forest access, and countless lakes, this is a perfect setting for year-round recreation.
Built in 2001 with quality 2x6 construction and cathedral ceilings, the home features 1,560 sq ft of well-designed, all-one-level living. The open-concept layout and neutral finishes make the home feel warm and inviting from the moment you step inside. A wood-burning stove helps keep heating costs low and adds cozy ambiance. The massive primary master suite includes a jet tub for relaxing at the end of the day. Additional highlights include custom cabinetry, 6-panel doors, and a five-inch well. Recent upgrades provide peace of mind, including a new furnace, new windows, and a new roof on both the home and the 30x40 pole barn. The pole barn offers plenty of space for a workshop, storage, or all the toys needed to enjoy the area. The property also includes an attached garage, 200-amp service, and an owned propane tank. This has been a no-smoking, no-pet home, cared for with pride.
Outdoor enthusiasts will love the established trails around the acreage, garden area, and exceptional hunting. The property is filled with wildlife, and deer sign, rubs, and scrapes are abundant.
If you're seeking privacy, nature, and a property that has been thoughtfully maintained, this one stands out.
Active
$399,000
4335 Kings Corner Rd, Glennie, MI 48737
3beds
1,560sqft
Est.:
Single Family Residence
Built in 2001
15 Acres Lot
$374,400 Zestimate®
$256/sqft
$-- HOA
What's special
Pole barnRanch-style homeExceptional huntingGarden areaNeutral finishesEstablished trailsMature timber
- 98 days |
- 705 |
- 31 |
Zillow last checked:
Listing updated:
Listed by:
Jeff Chilman 989-205-2355,
Whitetail Properties Real Estate, LLC 217-407-0814
Source: MichRIC,MLS#: 25057973
Tour with a local agent
Facts & features
Interior
Bedrooms & bathrooms
- Bedrooms: 3
- Bathrooms: 2
- Full bathrooms: 2
- Main level bedrooms: 3
Heating
- Forced Air
Cooling
- Central Air
Appliances
- Included: Dishwasher, Dryer, Range, Refrigerator, Water Softener Owned
- Laundry: Laundry Room
Features
- Center Island, Pantry
- Basement: Crawl Space
- Has fireplace: No
- Fireplace features: Living Room
Interior area
- Total structure area: 1,560
- Total interior livable area: 1,560 sqft
Property
Parking
- Total spaces: 3
- Parking features: Detached, Attached, Garage Door Opener
- Garage spaces: 3
Features
- Stories: 1
Lot
- Size: 15 Acres
- Dimensions: 15 acres +/-
- Features: Recreational, Wooded
Details
- Additional structures: Second Garage, Shed(s)
- Parcel number: 06000320000750
Construction
Type & style
- Home type: SingleFamily
- Architectural style: Ranch
- Property subtype: Single Family Residence
Materials
- Vinyl Siding
Condition
- New construction: No
- Year built: 2001
Utilities & green energy
- Sewer: Septic Tank
- Water: Well
Community & HOA
Location
- Region: Glennie
Financial & listing details
- Price per square foot: $256/sqft
- Tax assessed value: $7,536
- Annual tax amount: $1,641
- Date on market: 11/12/2025
- Listing terms: Cash,Conventional
Estimated market value
$374,400
$356,000 - $393,000
$1,647/mo
Price history
Price history
| Date | Event | Price |
|---|---|---|
| 11/12/2025 | Listed for sale | $399,000-0.2%$256/sqft |
Source: | ||
| 10/31/2025 | Listing removed | $399,900$256/sqft |
Source: | ||
| 7/18/2025 | Price change | $399,900-1.2%$256/sqft |
Source: | ||
| 6/29/2025 | Price change | $404,900-1.2%$260/sqft |
Source: | ||
| 6/3/2025 | Price change | $409,900-1.2%$263/sqft |
Source: | ||
| 4/30/2025 | Listed for sale | $414,900-3.5%$266/sqft |
Source: | ||
| 1/7/2025 | Listing removed | $429,900$276/sqft |
Source: | ||
| 9/26/2024 | Listed for sale | $429,900+1810.7%$276/sqft |
Source: | ||
| 12/7/2000 | Sold | $22,500$14/sqft |
Source: Agent Provided Report a problem | ||
Public tax history
Public tax history
| Year | Property taxes | Tax assessment |
|---|---|---|
| 2025 | $1,641 +12.1% | $108,500 +6.1% |
| 2024 | $1,463 +9.3% | $102,300 +21.6% |
| 2023 | $1,338 +3.5% | $84,100 +21.2% |
| 2022 | $1,294 +3.7% | $69,400 +11.4% |
| 2021 | $1,247 | $62,300 +8.5% |
| 2020 | $1,247 | $57,400 -4.2% |
| 2019 | -- | $59,900 +10.1% |
| 2018 | -- | $54,400 +14% |
| 2017 | -- | $47,700 |
| 2016 | -- | $47,700 -1% |
| 2015 | -- | $48,200 -13.8% |
| 2014 | -- | $55,900 -7.8% |
| 2013 | -- | $60,600 -11.4% |
| 2012 | -- | $68,400 |
| 2011 | -- | $68,400 -9.3% |
| 2010 | -- | $75,400 |
Find assessor info on the county website
BuyAbility℠ payment
Est. payment
$2,229/mo
Principal & interest
$1877
Property taxes
$352
Climate risks
Neighborhood: 48737
Nearby schools
GreatSchools rating
- 5/10Richardson Elementary SchoolGrades: PK-6Distance: 16.7 mi
- 8/10Oscoda Area High SchoolGrades: 7-12Distance: 16.9 mi
Local experts in 48737
- Loading
- Loading
