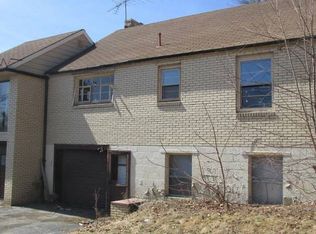Majestic rolling countryside offers a relaxing backdrop for this immaculate 2-story brick and aluminum farmhouse ideally sited back a long driveway on 1 + acres. Covered front porch extends a cordial welcome into a spacious sundrenched living room underscored in neutral carpeting accentuated with a sliding door transitioning out to an elevated side deck overlooking serene backyard. Neutral carpeting extends past symmetrical half walls revealing formal dining room. Adjacently located eat-in country kitchen is underscored in earth-toned vinyl flooring and showcases abundant cabinetry, neutral countertops and backsplash, double-bowl stainless sink, while lending access to a convenient mud room exiting to driveway. Ascending up the stairs, rest and relaxation await in 3 spacious bedrooms with generous sized closets. An oversized bathroom underscored in neutral toned vinyl flooring is complimented by a spacious linen closet, oversized oak vanity with coordinating medicine cabinet & triple bulb light bar.A hall closet offers additional storage space and completes the second level. Master bedroom is underscored in rich woodgrain laminate flooring and directly accesses a staircase leading to a finished attic offering amazing storage and an easy conversion into a den/office/play room.Other valuable amenities include new roof, newer windows, furnace, air conditioning, plumbing and wiring. An old bank barn and 24x27 pole building offer additional storage but are being sold as-is. No value has been assigned to pole building and barn. A 2-car attached garage and 100% Money Back Guarantee complete this enticing country package conveniently located in Slippery Rock Twp just minutes from scenic McConnell's Mill State Park, Slippery Rock Creek Gorge, Moraine State Park & State Game Lands. Enjoy the serenity and relaxing lifestyle in your own peaceful country retreat offering easy access to Routes 422, 19, I-79 & I-376. Call Renee Dean at 724-730-6909 for a complimentary tour.
This property is off market, which means it's not currently listed for sale or rent on Zillow. This may be different from what's available on other websites or public sources.
