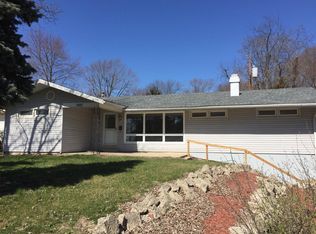Sold for $160,000
$160,000
4335 E Du Frain Ave, Decatur, IL 62526
3beds
1,512sqft
Single Family Residence
Built in 1958
0.3 Acres Lot
$177,200 Zestimate®
$106/sqft
$1,389 Estimated rent
Home value
$177,200
$149,000 - $211,000
$1,389/mo
Zestimate® history
Loading...
Owner options
Explore your selling options
What's special
Welcome to this beautifully updated ranch-style home, ideally located just a short distance from the lake. This charming 3-bedroom, 2-bathroom home offers both comfort and convenience with a variety of fantastic features that make this home truly move-in ready.
The attached garage provides easy access and extra storage space. Outside, you'll find a fully fenced-in yard, perfect for pets, outdoor activities, or gardening. Relax in the screened-in patio or unwind in the hot tub, all while enjoying the peaceful, private setting. A large shed offers additional storage for all your outdoor tools and equipment, and the basement includes a generous storage room to meet all your needs.
Inside, this home has been thoughtfully updated with modern amenities. Enjoy the peace of mind that comes with a newer hot water heater, HVAC system, and replacement windows, all contributing to energy efficiency and comfort. The updated driveway adds curb appeal and ample parking, while the brand-new roof and gutters keep the home protected for years to come.
The finished basement offers endless possibilities, whether you want to create a home office, entertainment area, or simply need more storage space. Conveniently located near the lake, this home combines updated features with a great location – it’s a must-see!
Zillow last checked: 8 hours ago
Listing updated: April 24, 2025 at 02:44pm
Listed by:
Hope Tucker 217-519-4861,
Main Place Real Estate
Bought with:
Jillian Williams, 475195742
Main Place Real Estate
Source: CIBR,MLS#: 6251016 Originating MLS: Central Illinois Board Of REALTORS
Originating MLS: Central Illinois Board Of REALTORS
Facts & features
Interior
Bedrooms & bathrooms
- Bedrooms: 3
- Bathrooms: 2
- Full bathrooms: 2
Bedroom
- Level: Main
Bedroom
- Level: Main
Bedroom
- Level: Main
Family room
- Level: Lower
Other
- Level: Main
Other
- Level: Lower
Kitchen
- Level: Main
Laundry
- Level: Lower
Living room
- Level: Main
Heating
- Forced Air
Cooling
- Central Air
Appliances
- Included: Dryer, Dishwasher, Electric Water Heater, Oven, Refrigerator, Washer
Features
- Hot Tub/Spa, Main Level Primary
- Basement: Finished,Full
- Has fireplace: No
Interior area
- Total structure area: 1,512
- Total interior livable area: 1,512 sqft
- Finished area above ground: 962
- Finished area below ground: 550
Property
Parking
- Total spaces: 1
- Parking features: Attached, Garage
- Attached garage spaces: 1
Features
- Levels: One
- Stories: 1
- Patio & porch: Enclosed, Patio
- Exterior features: Fence, Shed
- Has spa: Yes
- Spa features: Hot Tub
- Fencing: Yard Fenced
Lot
- Size: 0.30 Acres
Details
- Additional structures: Shed(s)
- Parcel number: 041308331004
- Zoning: RES
- Special conditions: None
Construction
Type & style
- Home type: SingleFamily
- Architectural style: Ranch
- Property subtype: Single Family Residence
Materials
- Vinyl Siding
- Foundation: Basement
- Roof: Asphalt
Condition
- Year built: 1958
Utilities & green energy
- Sewer: Public Sewer
- Water: Public
Community & neighborhood
Location
- Region: Decatur
- Subdivision: Nickeys 03 Shore Acres Add
Other
Other facts
- Road surface type: Concrete
Price history
| Date | Event | Price |
|---|---|---|
| 4/24/2025 | Sold | $160,000$106/sqft |
Source: | ||
| 3/25/2025 | Pending sale | $160,000$106/sqft |
Source: | ||
| 3/13/2025 | Listed for sale | $160,000+357.1%$106/sqft |
Source: | ||
| 5/17/2013 | Sold | $35,000-26.3%$23/sqft |
Source: | ||
| 2/12/2013 | Listed for sale | $47,500$31/sqft |
Source: Coldwell Banker Honig-Bell #190677 Report a problem | ||
Public tax history
| Year | Property taxes | Tax assessment |
|---|---|---|
| 2024 | $1,866 +2% | $25,273 +3.7% |
| 2023 | $1,829 +9.3% | $24,378 +9% |
| 2022 | $1,673 +9.3% | $22,358 +7.1% |
Find assessor info on the county website
Neighborhood: 62526
Nearby schools
GreatSchools rating
- 1/10Michael E Baum Elementary SchoolGrades: K-6Distance: 1.5 mi
- 1/10Stephen Decatur Middle SchoolGrades: 7-8Distance: 3.6 mi
- 2/10Eisenhower High SchoolGrades: 9-12Distance: 3 mi
Schools provided by the listing agent
- District: Decatur Dist 61
Source: CIBR. This data may not be complete. We recommend contacting the local school district to confirm school assignments for this home.
Get pre-qualified for a loan
At Zillow Home Loans, we can pre-qualify you in as little as 5 minutes with no impact to your credit score.An equal housing lender. NMLS #10287.


