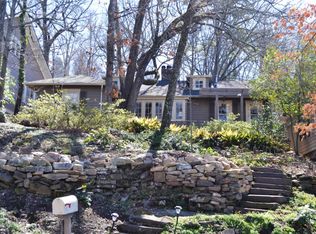Built in 1913, the historic Bowers-Reaves house sits atop Red Mtn overlooking Forest Park. Take in views of the city from the spacious front porch. Historic features include large, open rooms with soaring ceilings, hardwood floors, 2 wood burning fireplaces, transom window, butlers pantry/built-ins and clawfoot tub. Large kitchen with center island. Large laundry/mud room at the back. Home has off street, main level parking at the back. Fenced yard with storage shed.
This property is off market, which means it's not currently listed for sale or rent on Zillow. This may be different from what's available on other websites or public sources.
