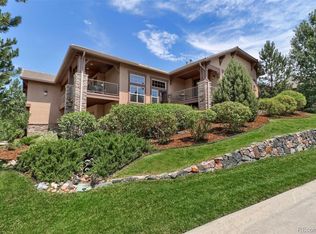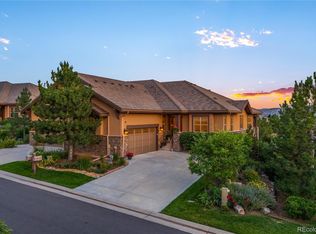Sold for $875,000 on 10/17/23
$875,000
4335 Chateau Ridge Road, Castle Rock, CO 80108
2beds
3,302sqft
Multi Family
Built in 2010
5,662.8 Square Feet Lot
$934,500 Zestimate®
$265/sqft
$3,449 Estimated rent
Home value
$934,500
$888,000 - $991,000
$3,449/mo
Zestimate® history
Loading...
Owner options
Explore your selling options
What's special
Nestled within the prestigious, gated Village at Castle Pines community, this gorgeous duplex-style patio home sits high enough to have incredible mountain views off the two covered decks. One deck is conveniently accessible from the great room and another from the primary bedroom for privacy and solitude. This beautifully maintained home has fabulous hardwood flooring and granite countertops and a spacious elevator to move between the floors. Some of the fabulous Village amenities are close by for ease of access! The adult fitness facility and pool are close by the lake and the pickleball and tennis courts are right around the corner. Dine and shop in the charming Village Shops conveniently located right outside the gates. The perfect solution to "lock and leave" while enjoying the fabulous Castle Pines Village lifestyle and having peace of mind with 24/7 security. Call today for your private or virtual tour!
Zillow last checked: 8 hours ago
Listing updated: November 06, 2023 at 08:35am
Listed by:
Louie Lee 303-549-6925 louie.lee@live.com,
Coldwell Banker Realty 24
Bought with:
Felicia Jenkins, 100041565
LIV Sotheby's International Realty
Joyce Paloma, 40047271
LIV Sotheby's International Realty
Source: REcolorado,MLS#: 7510742
Facts & features
Interior
Bedrooms & bathrooms
- Bedrooms: 2
- Bathrooms: 3
- Full bathrooms: 2
- 3/4 bathrooms: 1
- Main level bathrooms: 1
- Main level bedrooms: 1
Primary bedroom
- Level: Main
Bedroom
- Level: Upper
Primary bathroom
- Level: Main
Bathroom
- Level: Upper
Bathroom
- Level: Lower
Bonus room
- Description: Easy Third Bedroom With The Addition Of A Closet!
- Level: Lower
Dining room
- Level: Main
Family room
- Level: Lower
Great room
- Level: Main
Kitchen
- Level: Main
Laundry
- Level: Upper
Heating
- Forced Air
Cooling
- Central Air
Appliances
- Included: Dishwasher, Disposal, Microwave, Oven, Range Hood, Refrigerator, Self Cleaning Oven
- Laundry: In Unit
Features
- Built-in Features, Ceiling Fan(s), Eat-in Kitchen, Elevator, Five Piece Bath, Granite Counters, Kitchen Island, Pantry, Primary Suite, Radon Mitigation System, Smoke Free, Solid Surface Counters, Walk-In Closet(s)
- Flooring: Carpet, Tile, Wood
- Windows: Double Pane Windows
- Basement: Bath/Stubbed,Daylight,Finished,Partial
- Number of fireplaces: 3
- Fireplace features: Dining Room, Gas, Great Room, Master Bedroom
- Common walls with other units/homes: End Unit,No One Above,No One Below,1 Common Wall
Interior area
- Total structure area: 3,302
- Total interior livable area: 3,302 sqft
- Finished area above ground: 2,416
- Finished area below ground: 792
Property
Parking
- Total spaces: 2
- Parking features: Concrete, Dry Walled, Insulated Garage, Lighted
- Attached garage spaces: 2
Features
- Levels: Multi/Split
- Patio & porch: Deck
- Exterior features: Balcony, Elevator
- Fencing: None
- Has view: Yes
- View description: Mountain(s)
Lot
- Size: 5,662 sqft
- Features: Landscaped, Master Planned
Details
- Parcel number: R0474741
- Zoning: PDU
- Special conditions: Standard
Construction
Type & style
- Home type: SingleFamily
- Architectural style: Mountain Contemporary
- Property subtype: Multi Family
- Attached to another structure: Yes
Materials
- Frame, Stone, Stucco
- Foundation: Slab
- Roof: Composition
Condition
- Year built: 2010
Utilities & green energy
- Water: Private
- Utilities for property: Electricity Connected, Natural Gas Connected
Community & neighborhood
Security
- Security features: 24 Hour Security, Carbon Monoxide Detector(s), Radon Detector, Smoke Detector(s)
Location
- Region: Castle Rock
- Subdivision: Castle Pines Village
HOA & financial
HOA
- Has HOA: Yes
- HOA fee: $300 monthly
- Amenities included: Clubhouse, Fitness Center, Gated, Management, Park, Playground, Pond Seasonal, Pool, Security, Spa/Hot Tub, Tennis Court(s), Trail(s)
- Services included: Reserve Fund, Maintenance Grounds, Maintenance Structure, On-Site Check In, Recycling, Road Maintenance, Security, Snow Removal, Trash
- Association name: Village at Castle Pines HOA
- Association phone: 303-814-1345
- Second HOA fee: $300 monthly
- Second association name: Advance HOA/Chateau Ridge
- Second association phone: 303-482-2213
Other
Other facts
- Listing terms: Cash,Conventional
- Ownership: Individual
- Road surface type: Paved
Price history
| Date | Event | Price |
|---|---|---|
| 10/17/2023 | Sold | $875,000-2.8%$265/sqft |
Source: | ||
| 9/13/2023 | Pending sale | $900,000$273/sqft |
Source: | ||
| 9/6/2023 | Price change | $900,000-1.6%$273/sqft |
Source: | ||
| 8/9/2023 | Price change | $915,000-1.1%$277/sqft |
Source: | ||
| 7/13/2023 | Listed for sale | $925,000+51.6%$280/sqft |
Source: | ||
Public tax history
| Year | Property taxes | Tax assessment |
|---|---|---|
| 2025 | $7,157 -0.8% | $61,920 -5.3% |
| 2024 | $7,214 +33.5% | $65,400 -1% |
| 2023 | $5,402 -3.6% | $66,030 +38.3% |
Find assessor info on the county website
Neighborhood: 80108
Nearby schools
GreatSchools rating
- 6/10Buffalo Ridge Elementary SchoolGrades: PK-5Distance: 2.8 mi
- 8/10Rocky Heights Middle SchoolGrades: 6-8Distance: 6.3 mi
- 9/10Rock Canyon High SchoolGrades: 9-12Distance: 6.6 mi
Schools provided by the listing agent
- Elementary: Buffalo Ridge
- Middle: Rocky Heights
- High: Rock Canyon
- District: Douglas RE-1
Source: REcolorado. This data may not be complete. We recommend contacting the local school district to confirm school assignments for this home.
Get a cash offer in 3 minutes
Find out how much your home could sell for in as little as 3 minutes with a no-obligation cash offer.
Estimated market value
$934,500
Get a cash offer in 3 minutes
Find out how much your home could sell for in as little as 3 minutes with a no-obligation cash offer.
Estimated market value
$934,500

