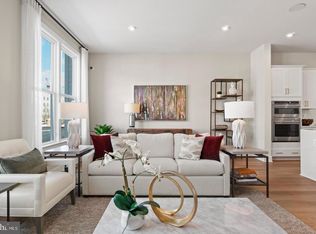Welcome to this stunning 3-bedroom, 2.5-bath like-new condo townhome with a one-car garage, all overlooking beautiful greenspace! The bright, open-concept main level is anchored by a chef's kitchen featuring countertops, stainless steel appliances and hood, a stylish backsplash, and abundant Timberlake cabinetry. Enjoy the spacious dining and family rooms, complete with a built-in work-from-home station and a sleek electric fireplace with remote. Luxury vinyl plank flooring flows throughout the main level, while oak overlay stairs lead to an upper level with plush carpet and upgraded padding in all bedrooms. The primary suite boasts tray ceilings, recessed lighting, a generous walk-in closet, and a spa-inspired bathroom with quartz countertops and a frameless glass-enclosed shower. Two additional spacious bedrooms, a second full bath, and an upper-level laundry room with added storage complete the upper floor. Enjoy low-maintenance living with exterior maintenance, lawn care, snow removal, trash/recycling, water, and sewer all included in the monthly fees. Meticulously maintained, this home is conveniently located near additional guest parking and offers resort-style amenitiesjogging and walking trails, a recreation center with an outdoor pool, pocket parks, and tot lots. All within walking distance to the Ashburn Metro Station (Silver Line), and minutes to shopping, dining, Dulles Airport, Loudoun County Greenway, and major commuter routes.
All residents are enrolled in the Resident Benefits Package which includes HVAC air filter delivery, on-demand pest control, vetted licensed and insured vendors, and much more! More details upon application.
By submitting your information on this page you consent to being contacted by the Property Manager and RentEngine via SMS, phone, or email.
Townhouse for rent
$3,100/mo
43347 Goshen Run Sq, Ashburn, VA 20148
3beds
1,627sqft
Price is base rent and doesn't include required fees.
Townhouse
Available now
Cats, dogs OK
-- A/C
Shared laundry
1 Parking space parking
Fireplace
What's special
- 11 days
- on Zillow |
- -- |
- -- |
Travel times
Facts & features
Interior
Bedrooms & bathrooms
- Bedrooms: 3
- Bathrooms: 3
- Full bathrooms: 2
- 1/2 bathrooms: 1
Rooms
- Room types: Family Room, Laundry Room
Heating
- Fireplace
Appliances
- Laundry: Shared
Features
- Walk In Closet
- Flooring: Carpet
- Has fireplace: Yes
Interior area
- Total interior livable area: 1,627 sqft
Property
Parking
- Total spaces: 1
- Parking features: Off Street, On Street
- Details: Contact manager
Features
- Exterior features: Lawn, Lawn Care included in rent, Sewage included in rent, Snow Removal included in rent, Walk In Closet, Water included in rent
Construction
Type & style
- Home type: Townhouse
- Property subtype: Townhouse
Utilities & green energy
- Utilities for property: Sewage, Water
Building
Management
- Pets allowed: Yes
Community & HOA
Community
- Features: Pool
HOA
- Amenities included: Pool
Location
- Region: Ashburn
Financial & listing details
- Lease term: 1 Year
Price history
| Date | Event | Price |
|---|---|---|
| 4/28/2025 | Listed for rent | $3,100$2/sqft |
Source: Zillow Rentals | ||
| 4/28/2025 | Listing removed | $3,100$2/sqft |
Source: Bright MLS #VALO2092980 | ||
| 3/25/2025 | Listed for rent | $3,100$2/sqft |
Source: Zillow Rentals | ||
![[object Object]](https://photos.zillowstatic.com/fp/84437c46fa952b759b03adc5d05df4d0-p_i.jpg)
