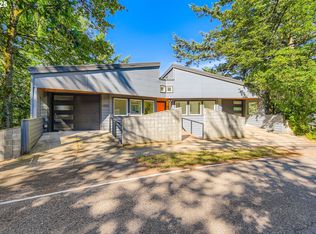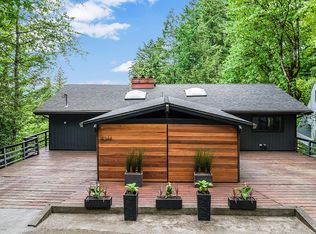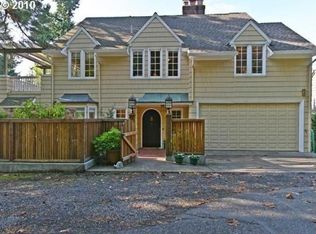Sold
$1,295,000
4334 SW Hewett Blvd, Portland, OR 97221
3beds
4,386sqft
Residential, Single Family Residence
Built in 1991
10,018.8 Square Feet Lot
$1,258,200 Zestimate®
$295/sqft
$4,440 Estimated rent
Home value
$1,258,200
$1.16M - $1.36M
$4,440/mo
Zestimate® history
Loading...
Owner options
Explore your selling options
What's special
Modern meets contemporary in this Japanese inspired home perched on the scenic and peaceful Hewett Blvd. One of the best streets in the West Hills, Hewett Blvd scores high for its proximity to everything Portland and its unique beauty as it meanders through the trees and estates dotted across the hillside. Open floor plan with soaring ceilings and glass across the southern side of the home creates the illusion of living in nature. Recently painted, enjoy the beautiful details of Ted Argo, the architect who custom designed the home for the original owners. Wonderful IPE decks, new appliances including Bluestar range. Reap the benefits of the current owners who meticulously maintained and improved the home through their ownership. Details including use of marine epoxy to preserve finishes and numerous other updates are just a few of the bonuses. [Home Energy Score = 4. HES Report at https://rpt.greenbuildingregistry.com/hes/OR10218055]
Zillow last checked: 8 hours ago
Listing updated: May 06, 2024 at 10:05am
Listed by:
Suzann Baricevic Murphy 503-789-1033,
Where, Inc.
Bought with:
Savanna Ray, 201234521
The Agency Portland
Source: RMLS (OR),MLS#: 24410058
Facts & features
Interior
Bedrooms & bathrooms
- Bedrooms: 3
- Bathrooms: 3
- Full bathrooms: 3
- Main level bathrooms: 1
Primary bedroom
- Features: Deck, Hardwood Floors, Sliding Doors, High Ceilings, Suite, Walkin Closet
- Level: Upper
- Area: 320
- Dimensions: 20 x 16
Bedroom 2
- Features: Builtin Features, Deck, Wallto Wall Carpet
- Level: Lower
- Area: 288
- Dimensions: 16 x 18
Bedroom 3
- Features: Closet, Wallto Wall Carpet
- Level: Lower
- Area: 180
- Dimensions: 15 x 12
Primary bathroom
- Features: Double Sinks, Soaking Tub, Walkin Shower
- Level: Upper
Dining room
- Features: Deck, Hardwood Floors, Sliding Doors
- Level: Main
- Area: 176
- Dimensions: 11 x 16
Family room
- Features: Builtin Features, Deck, Fireplace, Sliding Doors, Wallto Wall Carpet
- Level: Main
- Area: 378
- Dimensions: 21 x 18
Kitchen
- Features: Gas Appliances, Hardwood Floors, Granite
- Level: Main
- Area: 200
- Width: 20
Living room
- Features: Fireplace, High Ceilings, Wallto Wall Carpet
- Level: Main
- Area: 375
- Dimensions: 15 x 25
Office
- Features: Wallto Wall Carpet
- Level: Lower
- Area: 180
- Dimensions: 15 x 12
Heating
- Forced Air, Fireplace(s)
Cooling
- Central Air
Appliances
- Included: Built-In Refrigerator, Cooktop, Double Oven, Down Draft, Gas Appliances, Microwave, Stainless Steel Appliance(s), Gas Water Heater
- Laundry: Laundry Room
Features
- Ceiling Fan(s), High Ceilings, Soaking Tub, Vaulted Ceiling(s), Double Vanity, Walkin Shower, Built-in Features, Closet, Granite, Suite, Walk-In Closet(s), Cook Island, Kitchen Island
- Flooring: Hardwood, Tile, Wall to Wall Carpet
- Doors: Sliding Doors
- Basement: Finished,Full
- Number of fireplaces: 2
- Fireplace features: Gas
Interior area
- Total structure area: 4,386
- Total interior livable area: 4,386 sqft
Property
Parking
- Total spaces: 3
- Parking features: Driveway, Off Street, Garage Door Opener, Attached
- Attached garage spaces: 3
- Has uncovered spaces: Yes
Features
- Stories: 3
- Patio & porch: Deck
- Has view: Yes
- View description: Trees/Woods, Valley
Lot
- Size: 10,018 sqft
- Dimensions: 10,000 Sq Ft lot
- Features: Private, Trees, Wooded, SqFt 10000 to 14999
Details
- Parcel number: R172898
- Zoning: R10
Construction
Type & style
- Home type: SingleFamily
- Architectural style: Contemporary,Custom Style
- Property subtype: Residential, Single Family Residence
Materials
- Cedar, Wood Siding
- Roof: Tile
Condition
- Resale
- New construction: No
- Year built: 1991
Utilities & green energy
- Gas: Gas
- Sewer: Public Sewer
- Water: Public
Community & neighborhood
Location
- Region: Portland
- Subdivision: West Hills
Other
Other facts
- Listing terms: Cash,Conventional
- Road surface type: Paved
Price history
| Date | Event | Price |
|---|---|---|
| 5/6/2024 | Sold | $1,295,000$295/sqft |
Source: | ||
| 3/27/2024 | Pending sale | $1,295,000+3.6%$295/sqft |
Source: | ||
| 8/6/2016 | Listing removed | $1,250,000$285/sqft |
Source: Coldwell Banker SEAL #15416850 | ||
| 5/21/2016 | Pending sale | $1,250,000$285/sqft |
Source: Coldwell Banker SEAL #15416850 | ||
| 5/21/2016 | Listed for sale | $1,250,000+6.4%$285/sqft |
Source: Coldwell Banker SEAL #15416850 | ||
Public tax history
| Year | Property taxes | Tax assessment |
|---|---|---|
| 2025 | $22,682 +14% | $962,480 +3% |
| 2024 | $19,894 -9.8% | $934,450 +3% |
| 2023 | $22,065 +1% | $907,240 +3% |
Find assessor info on the county website
Neighborhood: Southwest Hills
Nearby schools
GreatSchools rating
- 9/10Ainsworth Elementary SchoolGrades: K-5Distance: 1.3 mi
- 5/10West Sylvan Middle SchoolGrades: 6-8Distance: 1.9 mi
- 8/10Lincoln High SchoolGrades: 9-12Distance: 2 mi
Schools provided by the listing agent
- Elementary: Ainsworth
- Middle: West Sylvan
- High: Lincoln
Source: RMLS (OR). This data may not be complete. We recommend contacting the local school district to confirm school assignments for this home.
Get a cash offer in 3 minutes
Find out how much your home could sell for in as little as 3 minutes with a no-obligation cash offer.
Estimated market value
$1,258,200
Get a cash offer in 3 minutes
Find out how much your home could sell for in as little as 3 minutes with a no-obligation cash offer.
Estimated market value
$1,258,200


