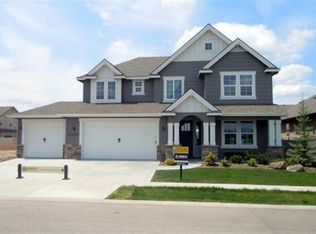Custom built Brighton home located at corner of a very quiet street in the coveted Tuscany subdivision! 5 bedrooms + 2.5 bathrooms + 1 media room + 1 office. Upstairs has 4 bedrooms, media room, 2 full bathrooms, and laundry. Master room features a giant window seat and huge walk-in closet. Media room has a projector, a huge screen, and a 5.1 surrounding audio system. With an amplifier (not included), your family entertainment is a plug-and-play! Laundry room has a big utility sink, cabinets, hanging and brand new tiles. Granite countertops and tiles at both bathrooms. Downstairs has office with walk in closet, 5th bedroom, half bath, and under-stair storage closet. Family room features gas fireplace, big windows with bright sunlight, custom built-in cabinets, and upgraded carpets. Real wood flooring spreading from the entry to kitchen and dining. Large kitchen with hosting island, pantry and plenty of built-in cabinets, drawers, and a working desk. Beautiful granite all countertops, stainless steel appliances, LG microwave and dishwasher, French door LG refrigerator with ice/water dispenser. All windows come with real wood deluxe blinds. 3 car garage, water softener and a utility sink. 4'X8' overhead garage rack for extra storage. East facing backyard, big covered patio, a beautiful flower garden and a veggie garden. This house is located in the coveted Tuscany subdivision which features magnet Siena elementary school, 4 community pools, 4 playgrounds, a club house, miles of walking paths, water features, and 8 acre city park (steps away from this house). The South Meridian YMCA is only 5 min drive away; 6 min drive to I-84, 8 min to hospital, 15 min to Boise downtown or Boise Airport, easy access to many businesses including Costco, Walmart, Winco, Fred Meyer, Lowe's, Home Depot, Pharmacies and restaurants. Owner pays for HOA dues and irrigation. Tenant is responsible for all utilities including water, gas, and electric. Both CTC (optical fiber) and Centurylink are installed and just need to call the company to activate. No smoking. 6-month available starting from Mid Dec or early Jan. Talk to owner for pet policy.
This property is off market, which means it's not currently listed for sale or rent on Zillow. This may be different from what's available on other websites or public sources.

